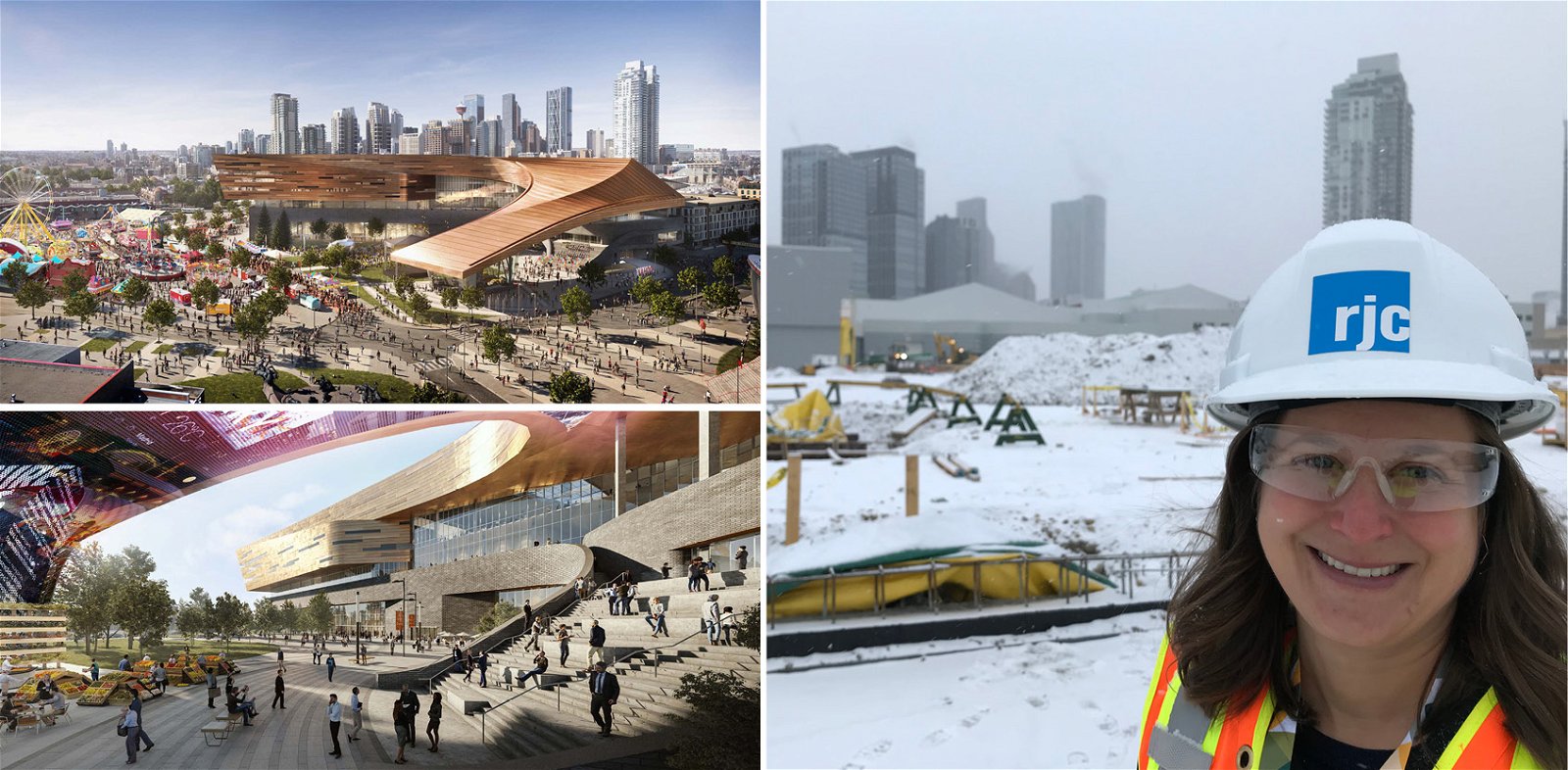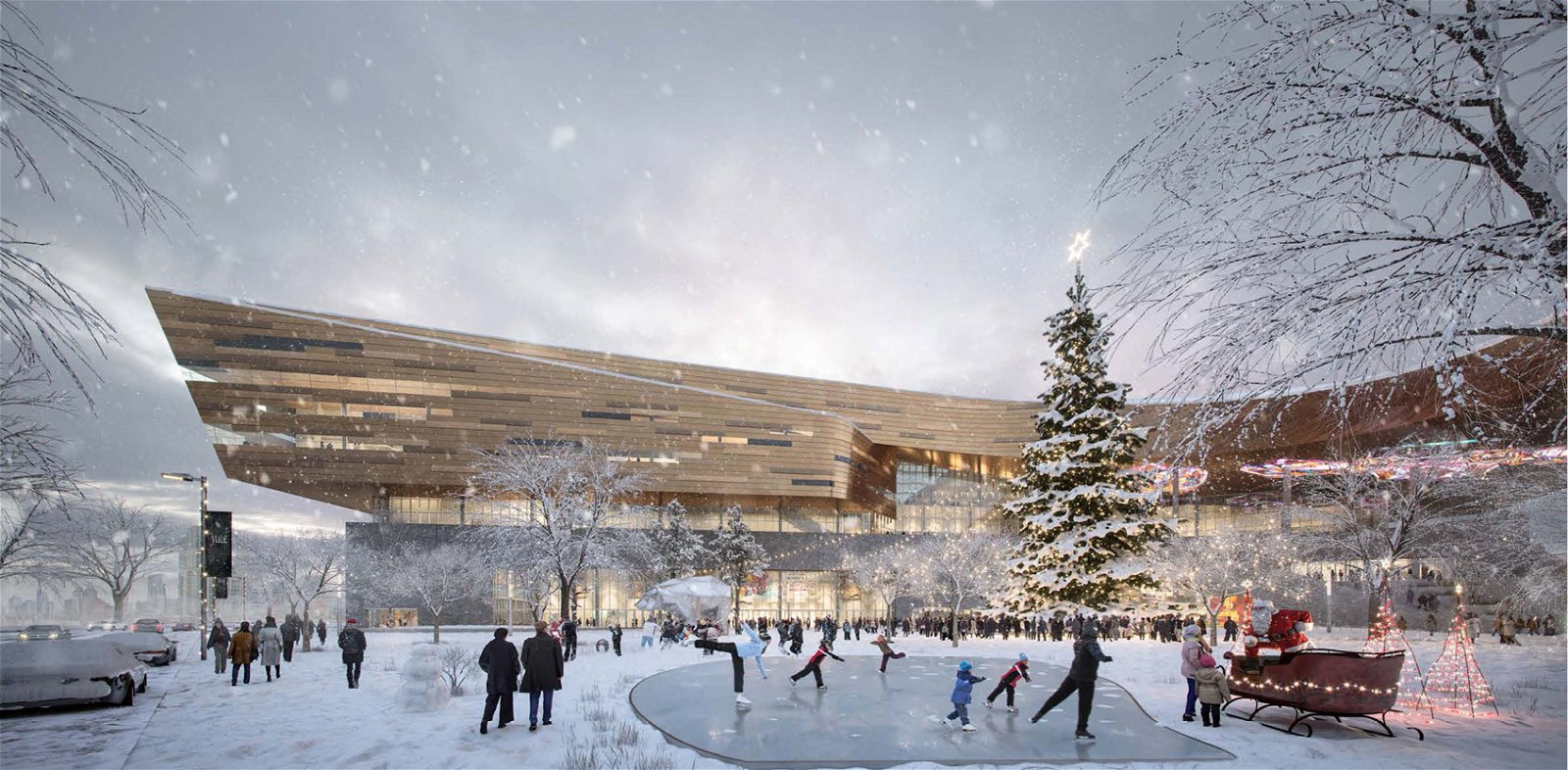Structural Steel Installation Begins for BMO Centre Expansion
- Détails

On December 6th, the first piece of structural steel was installed on site for the BMO Centre Expansion, marking a significant milestone. The delivery and installation of the first piece of steel marks the start of the dramatic building that will now start to take shape
“The start of the steel is a significant milestone as it means that the project is tracking on schedule, despite the challenges we’ve had over the last two years with the global pandemic, and it means that we’re on track for a complete date of June 2024” shares Kerri Souriol, Director, Park Development, Calgary Stampede.
Valued at $500 million the project is supported through equal contributions from the Government of Canada, Government of Alberta and The City of Calgary. Calgary Municipal Land Corporation (CMLC) is the development manager, working to ensure all components of this complex project proceed as planned, and it remains on track for completion in June 2024—on time and on budget.
The expansion will increase the BMO Centre’s total floor space to nearly one million square feet, more than doubling its rentable area. It will be the largest such facility in western Canada and will give Calgary top-tier destination status in the competitive international meetings and conventions market.
“RJC’s role as structural engineer was to work alongside the design team to take the architect’s creative vision and turn it into a building that could stand safely and function efficiently for a wide variety of events” says Amy Rohof, Project Engineer with RJC Engineers.

The project architects are Populous, Stantec and S2 Architecture. The team was tasked with designing a building that captures the essence of Calgary, conveying the best of the city to convention patrons and Calgarians alike.
“Creating such large spaces with so few columns necessitated the use of large, long-span trusses. The trusses over the Exhibit Hall span 90 feet and are 15 feet deep. The roof trusses clear span 180 feet over the ballrooms and are up to 20 feet deep” states Rohof. “The canopy structure is one of the more complex systems of structural steel on the building. It is a spine of trusses that start at over 30 feet deep and tapers down to less than three feet deep at the tip, taking the complex, sloping, curving shape, and turning it into a series of simpler shapes. No two trusses in the canopy structure are alike. That span is longer than the length of an Olympic swimming pool.”
The upper floor structures and elevators are sized to accommodate a full-sized pickup truck driving almost anywhere within the building, including up to the third floor ballrooms – providing an incredibly flexible system for the Calgary Stampede. “One of the primary design considerations in the building was that the design loads are heavier than normal to allow the Calgary Stampede the flexibility to host almost any event imaginable,” continues Rohof. “The design loads are two, three, and four times higher than that of a typical assembly building.”
The new building’s interior spaces will be ample and adaptable—with bright, open and scalable ballrooms, meeting rooms wired for instant connectivity, and smaller breakout areas that safely facilitate those all-important human connections.
The structural scope is a collaboration between RJC and Magnusson Klemencic Associates (MKA).The three-storey building has a stacked program of Exhibition Halls at ground level, meeting rooms and amenity spaces at Level 2 and a third floor ballroom level above.
“Seeing the construction site today it is challenging to visualize the scale of this building. At 500,000 square feet, the building is large enough that the Calgary Tower could fit inside the building lying on its side,” remarks Rohof.