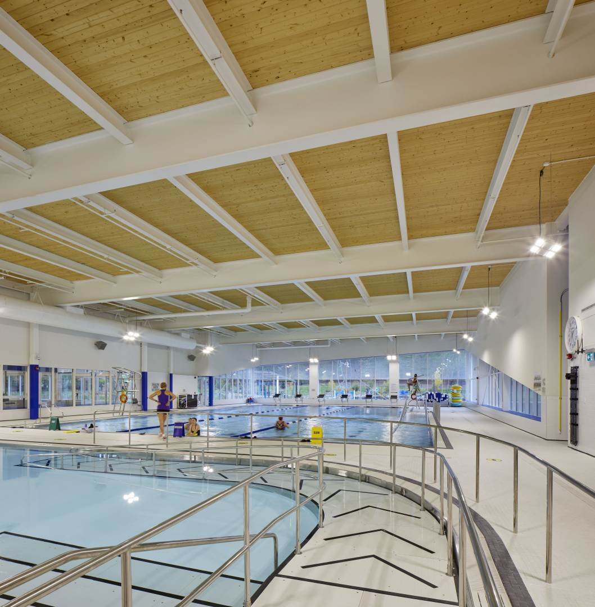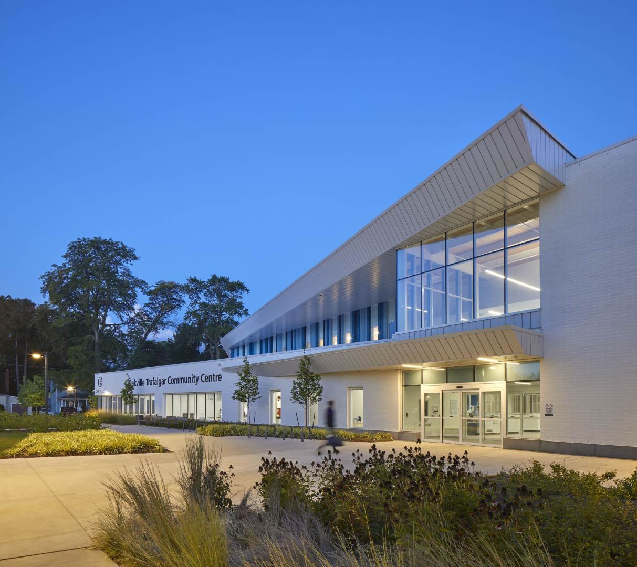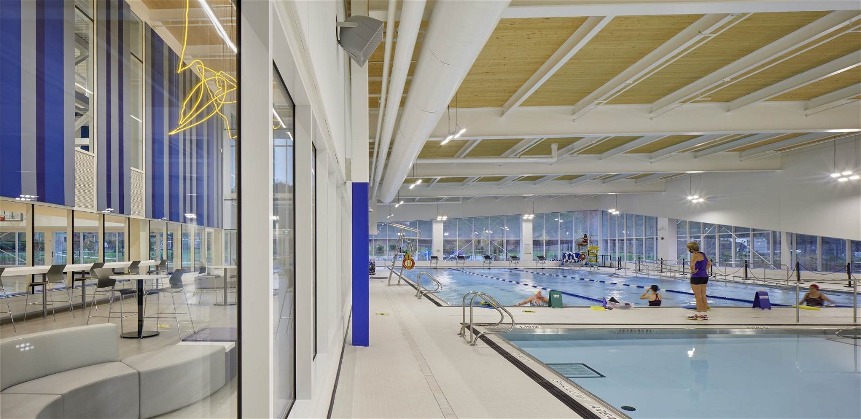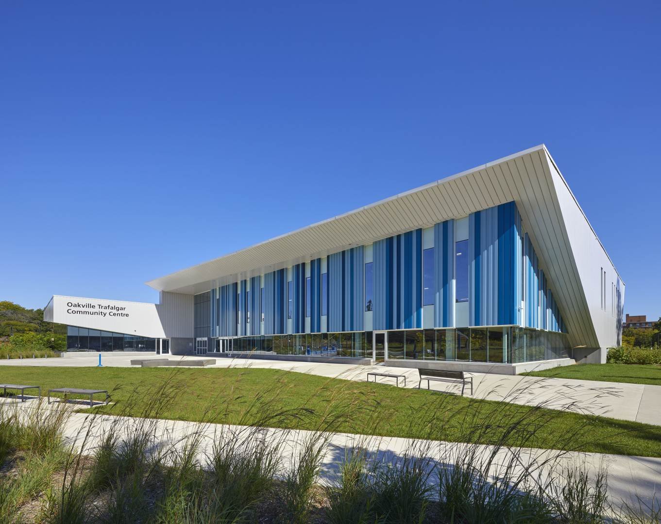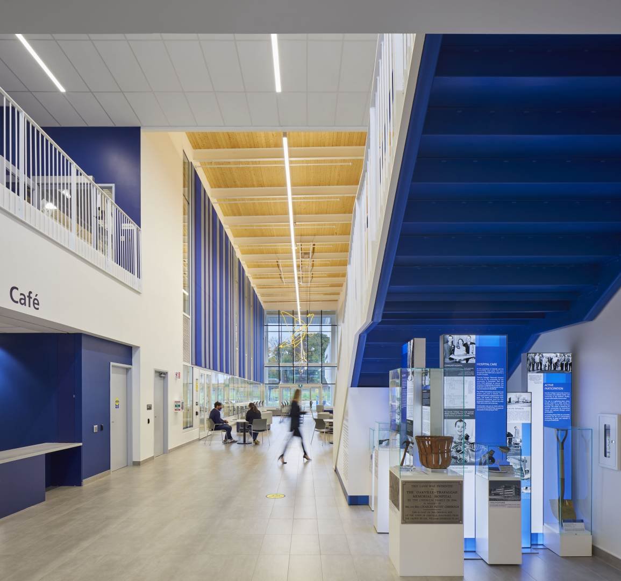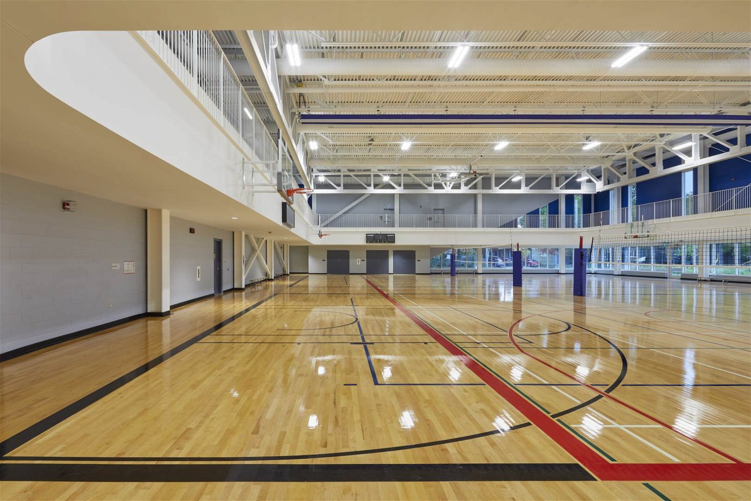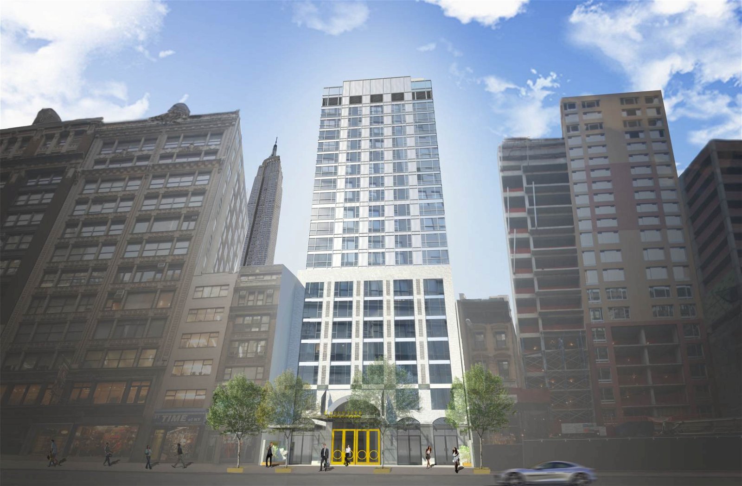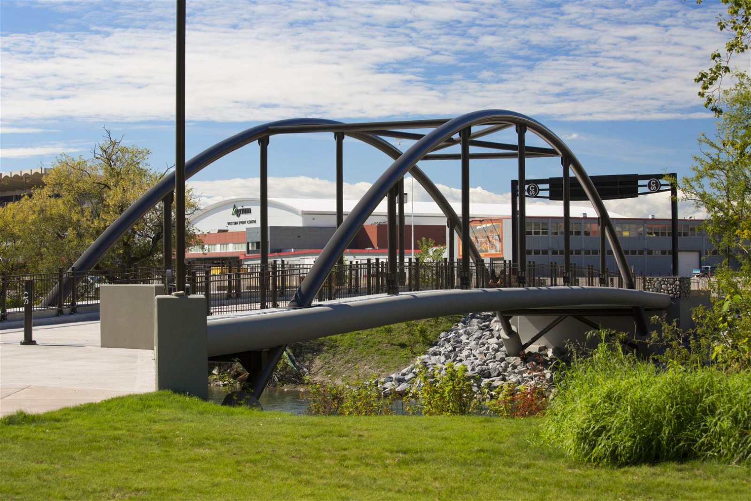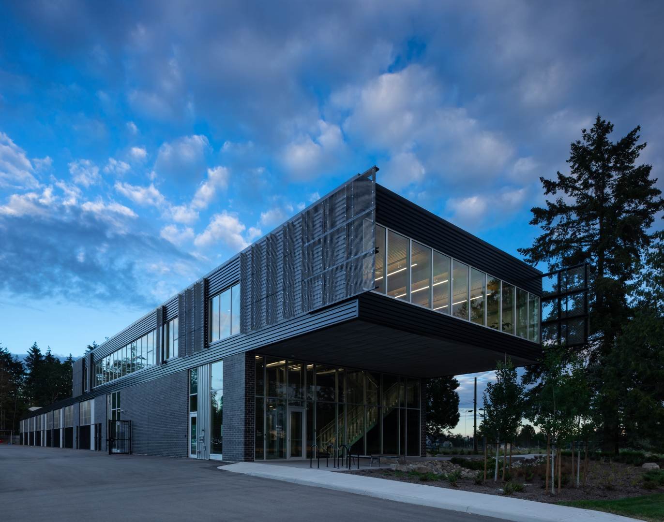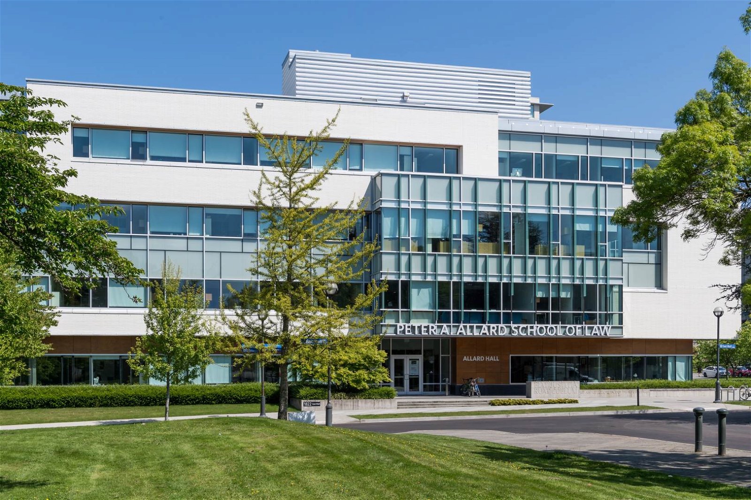This project involved the design and construction of a new 54,000 sq. ft. community centre and associated site amenities, a new neighborhood park and renovations to the existing parking garage.
It includes a training pool and a 25m lap pool constructed using stainless steel walls (Natare system).
Amenities also include a 10,000 sq. ft. double gymnasium with two regulation-sized volleyball courts, a fitness centre with a running track, multipurpose meeting rooms and space for intergenerational programming.
