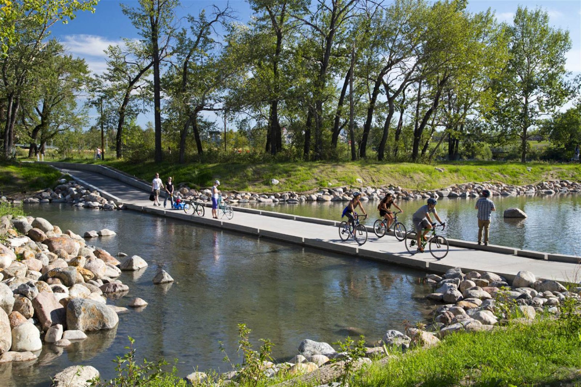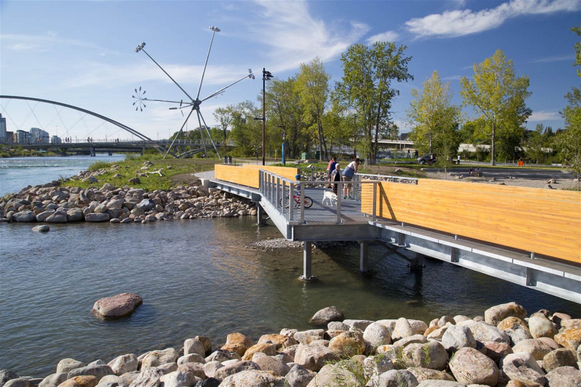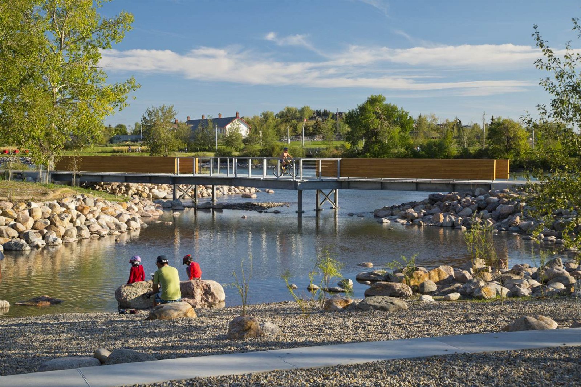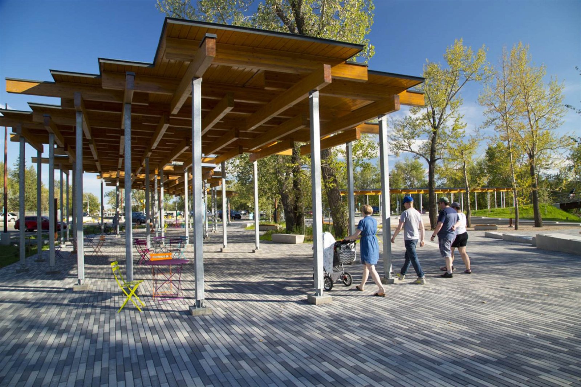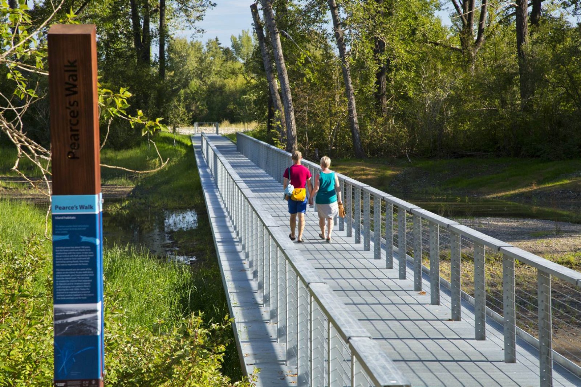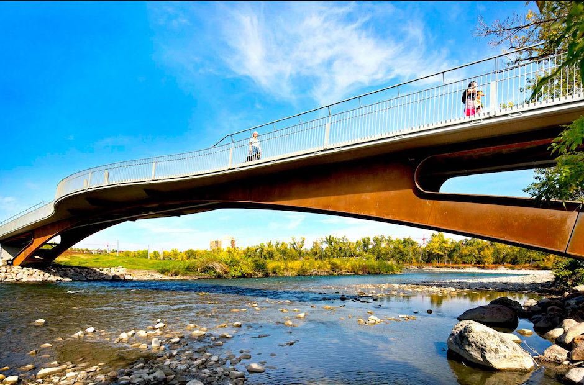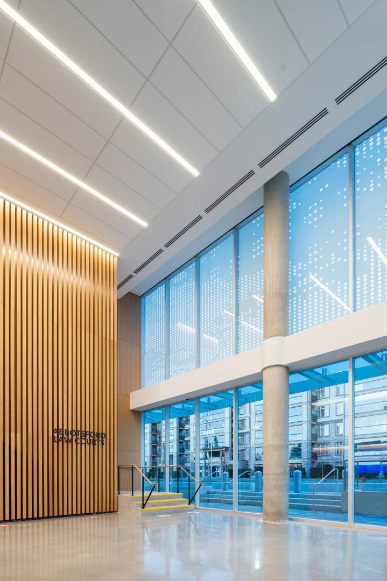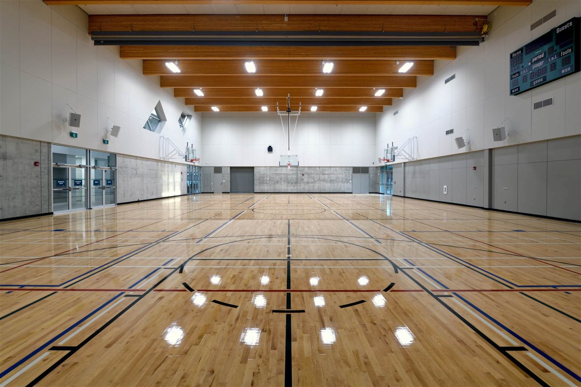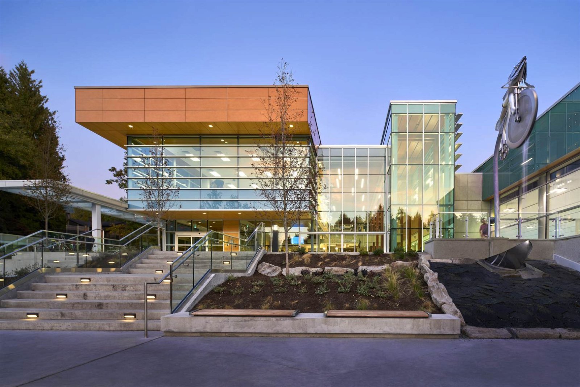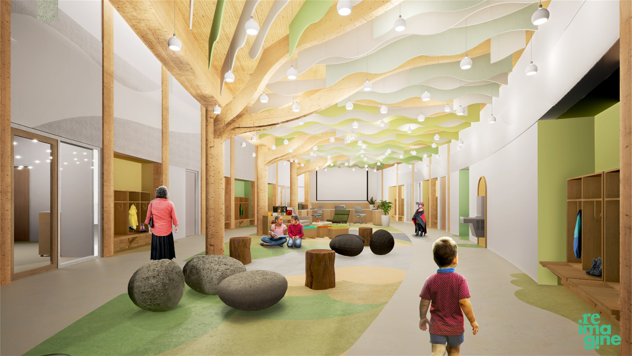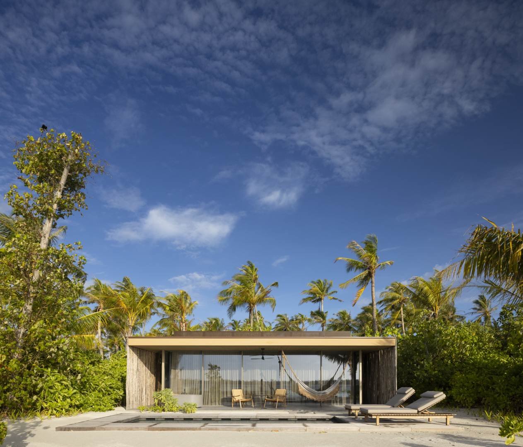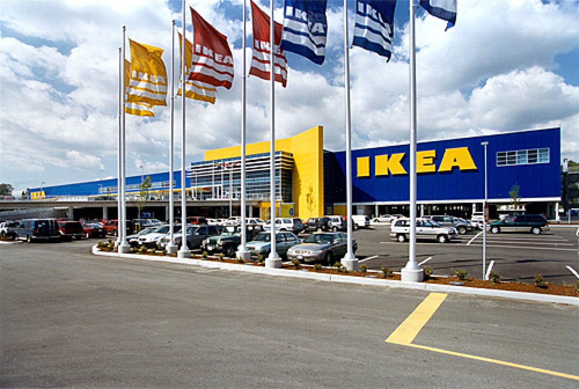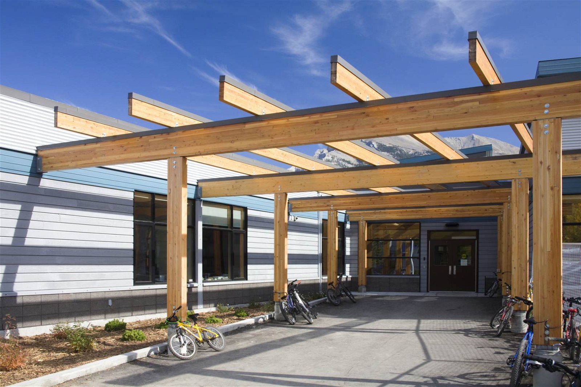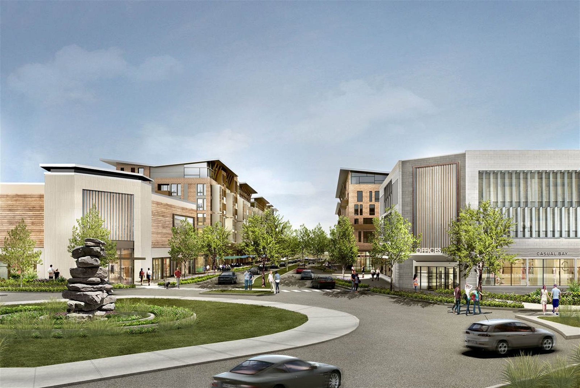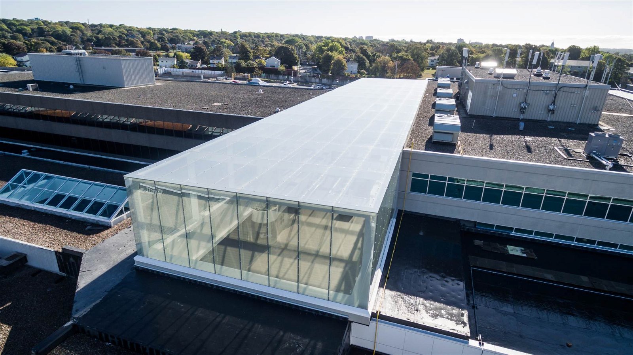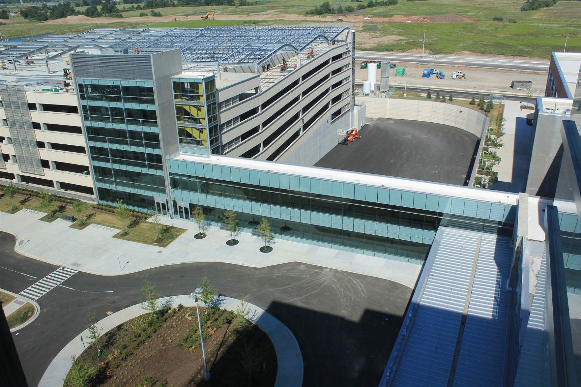Description RJC was the structural engineer for the redevelopment of St. Patrick’s Island, a 31-acre master-planned recreational area.
To revitalize and re-envision the use of St. Patrick’s Island, following a master planning process Calgary Municipal Land Corporation (CMLC) selected New York based W Architecture and Denver based Civitas to deliver the vision for St. Patrick’s Island.
The project includes 500m² of elevated boardwalk and water crossings along the ‘Lowland Channel’, a seasonal riparian wetland, providing visitors with no-impact access to the wetland and forest.

