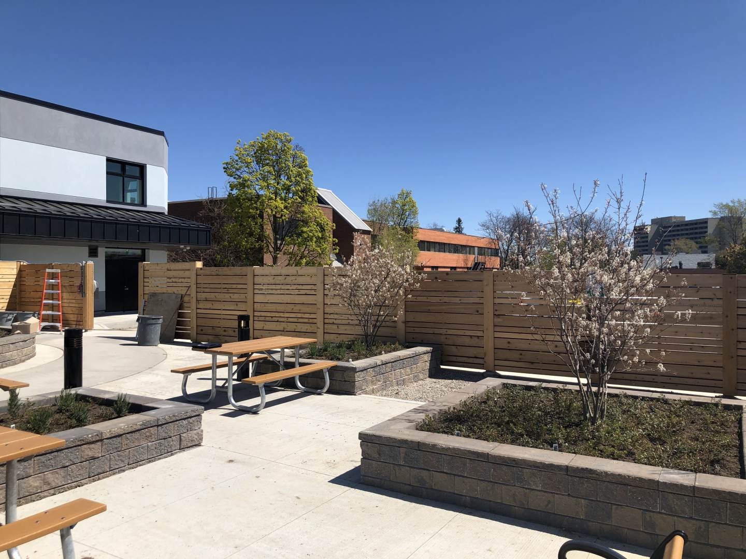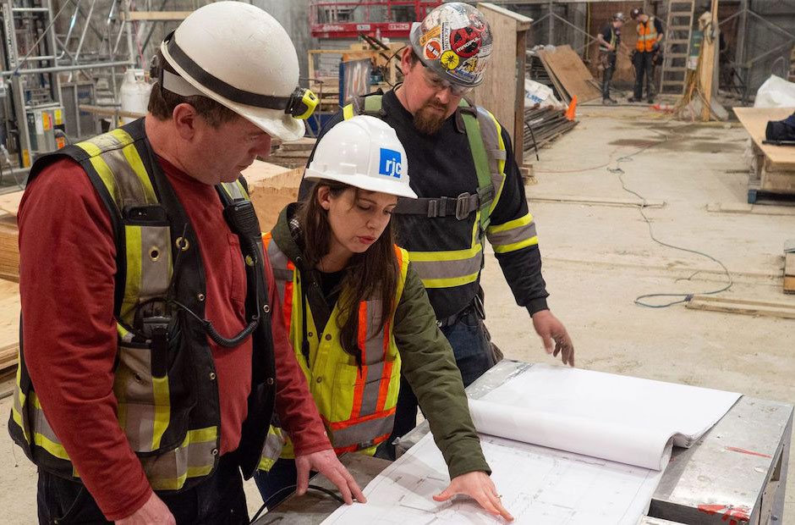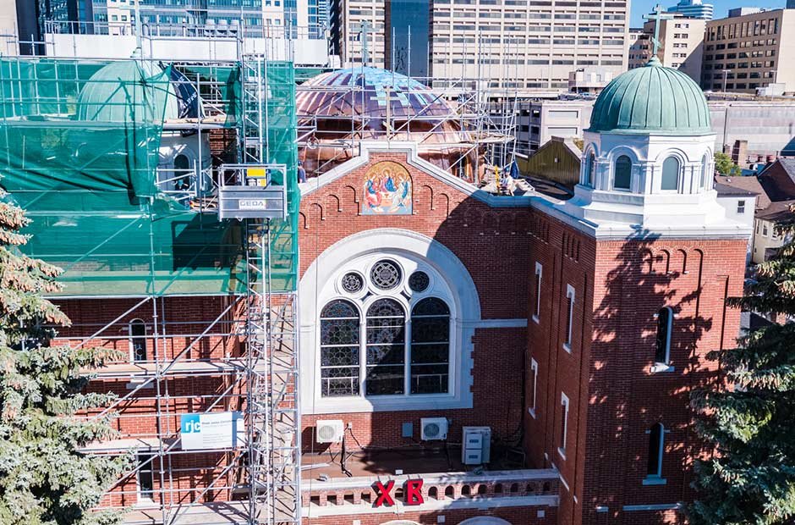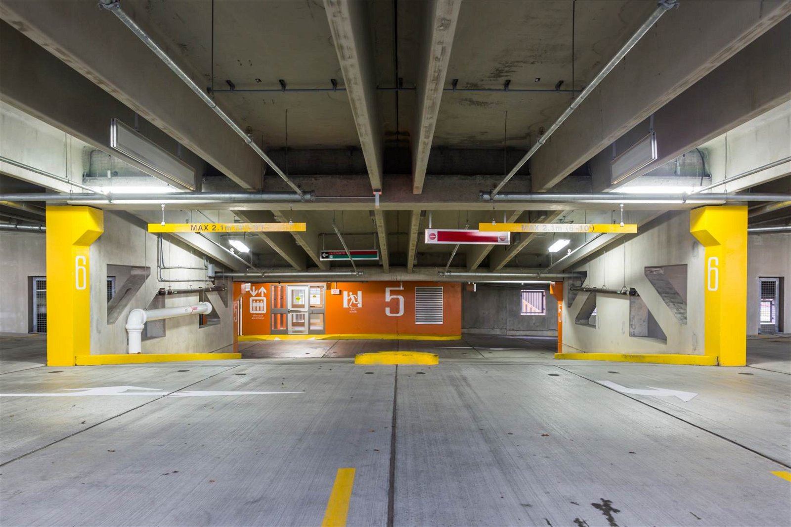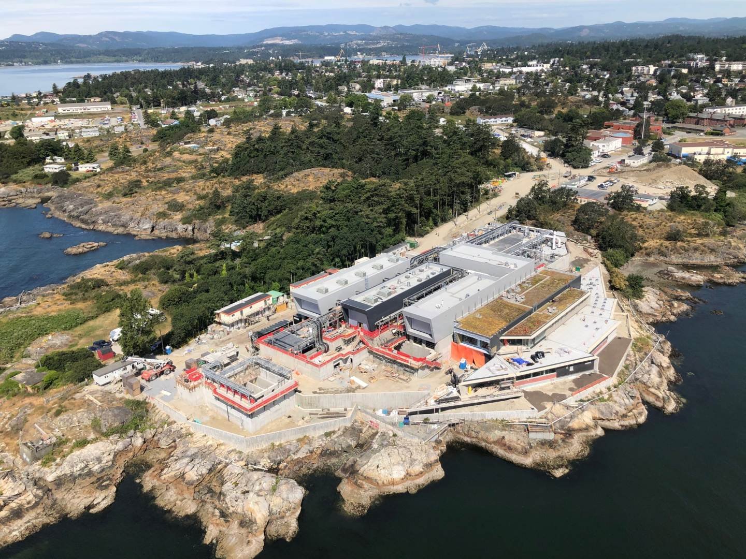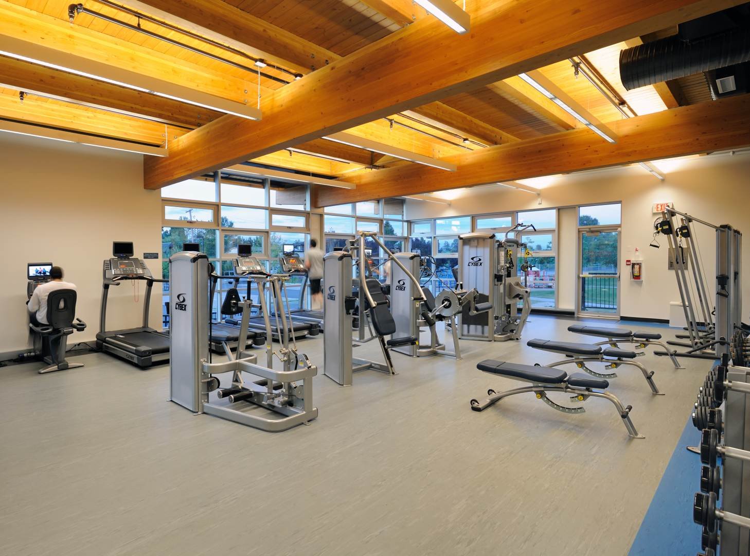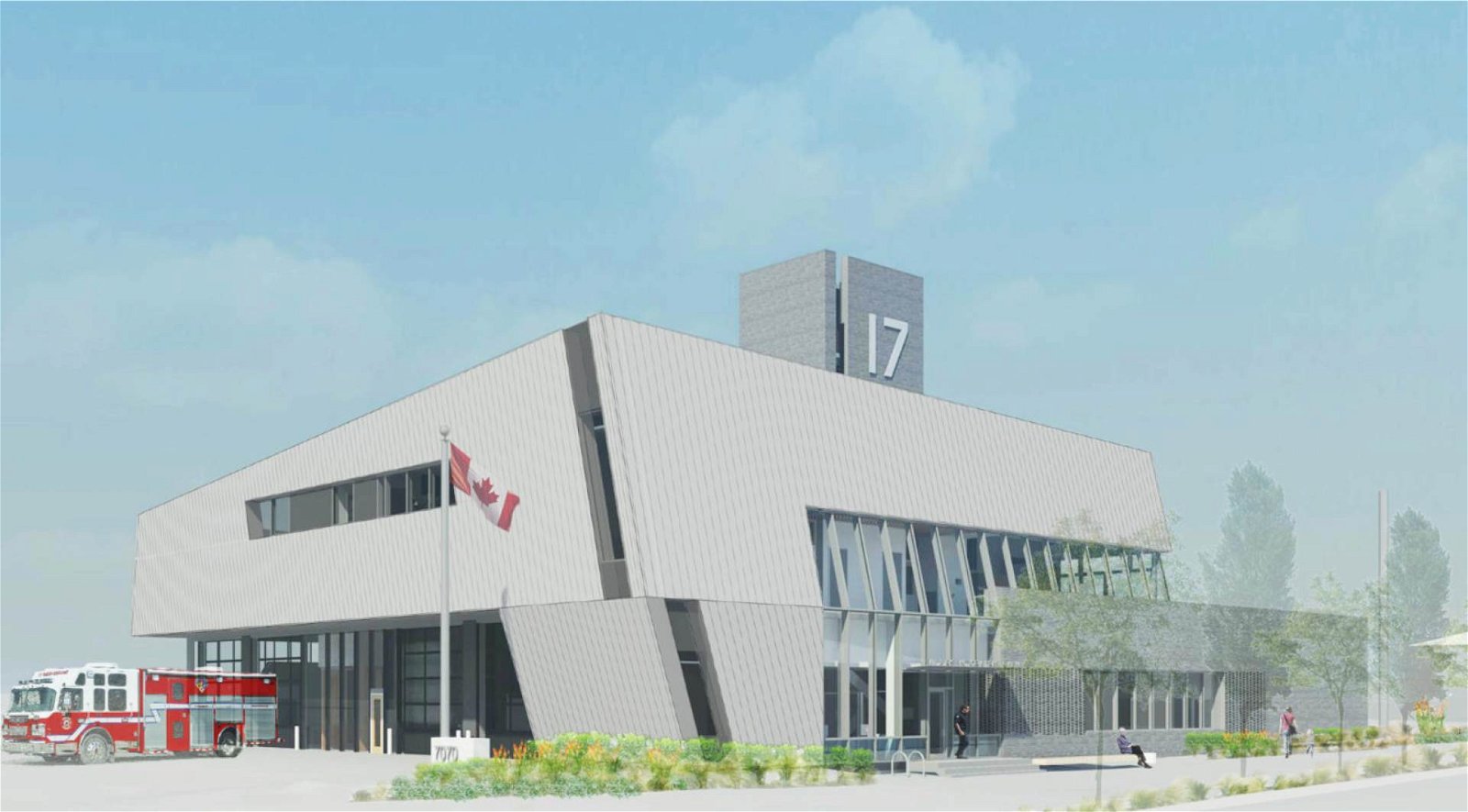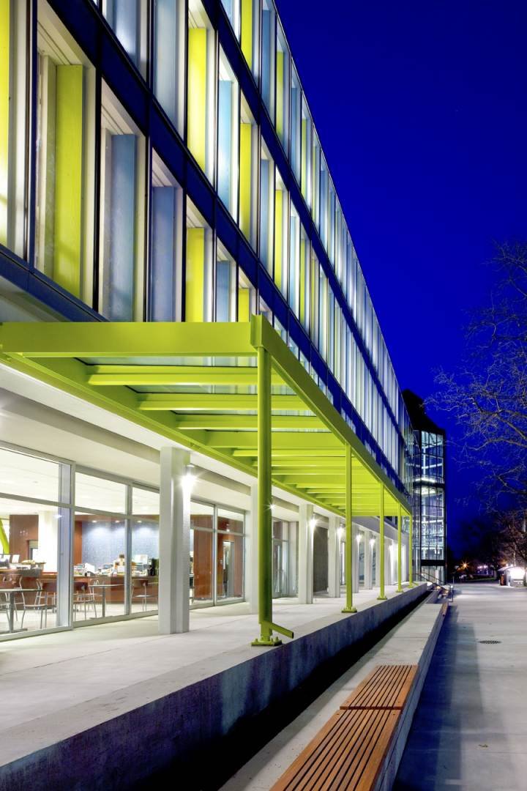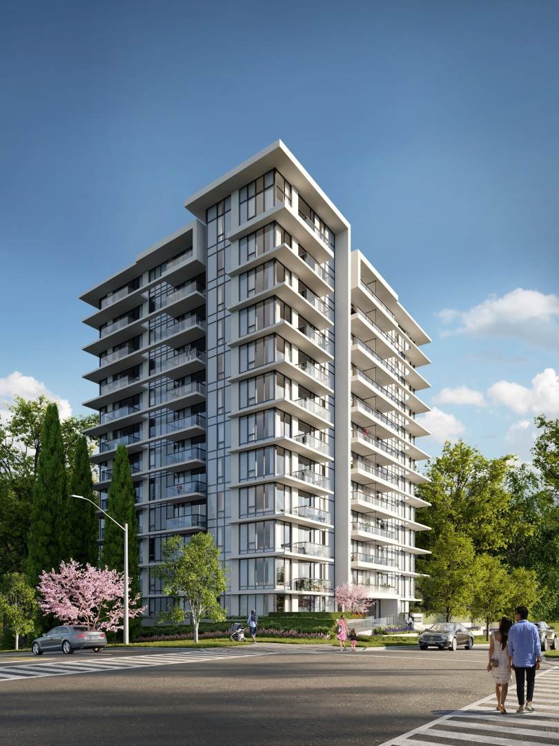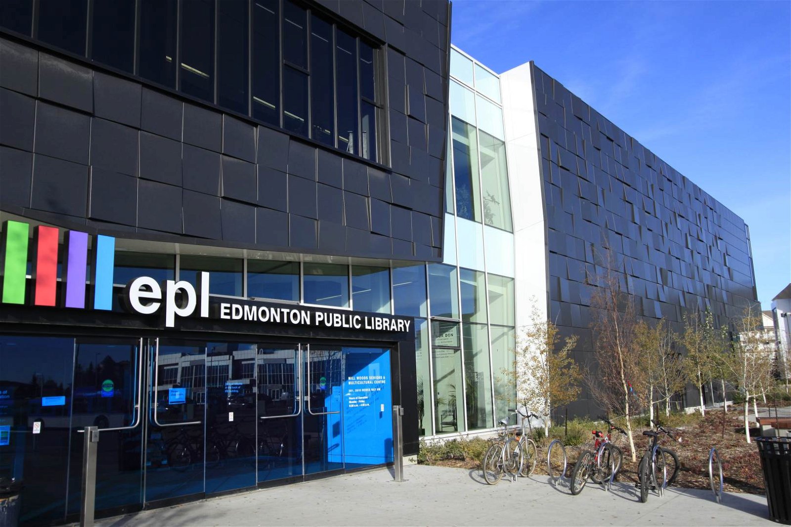This project involved the significant redevelopment of an existing 16,000 sq. ft., two-storey commercial office into a 90-bed homeless shelter as part of the City of Toronto’s ongoing strategy to create permanent shelter beds.
Work involved a total building interior renovation and space layout, commercial kitchen, complete overcladding and re-roofing, seismic upgrades and structural reinforcing, a new elevator shaft, upgraded ventilation, heat recovery, plumbing, power, and lightings systems, and new outdoor amenity space and asphalt paved parking lot.
