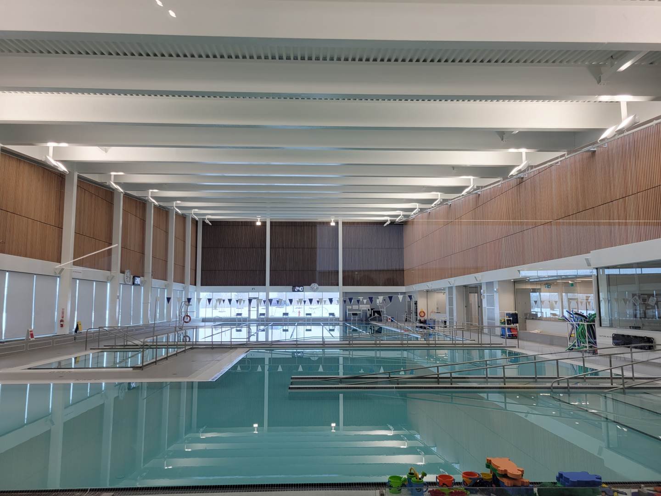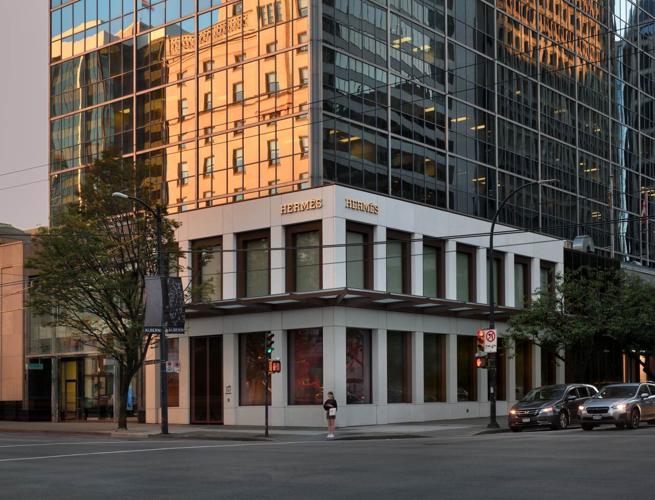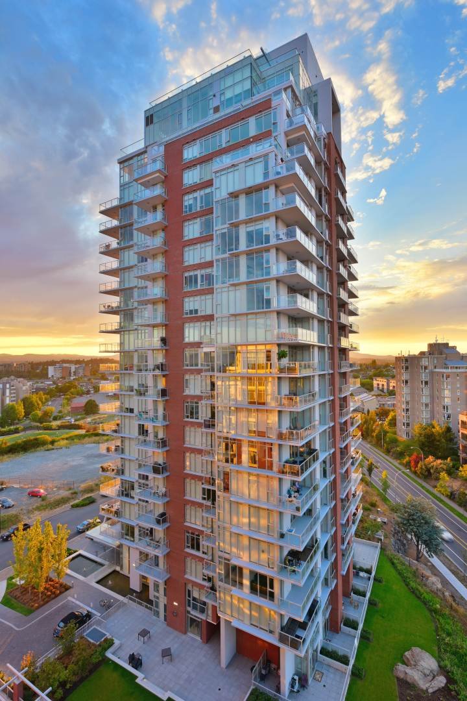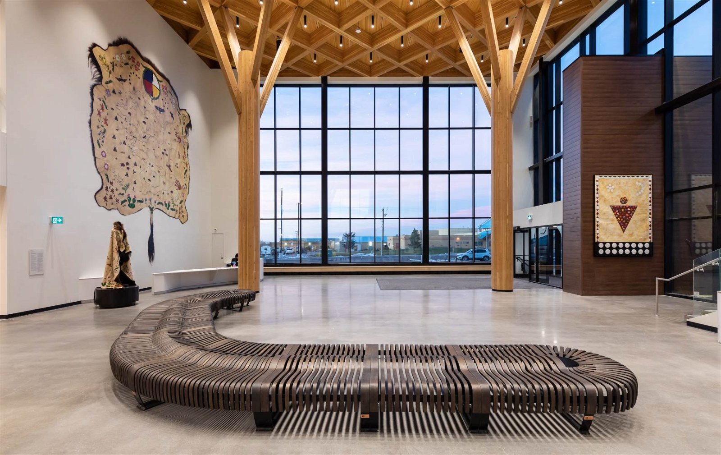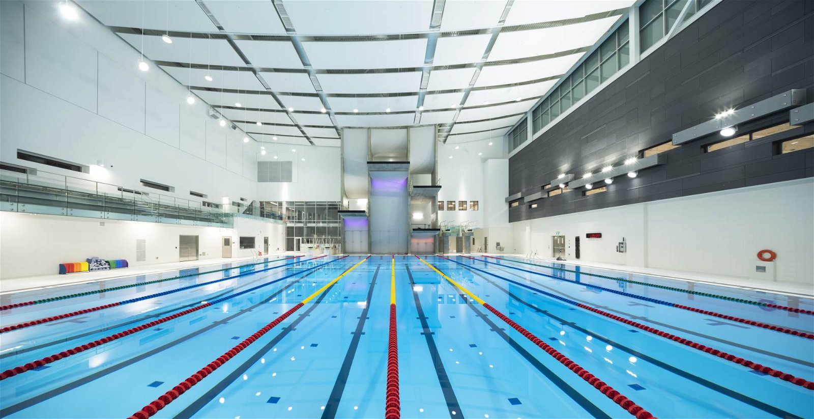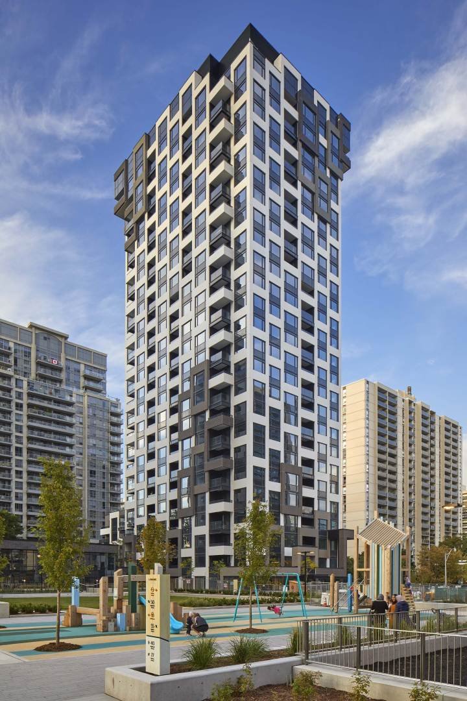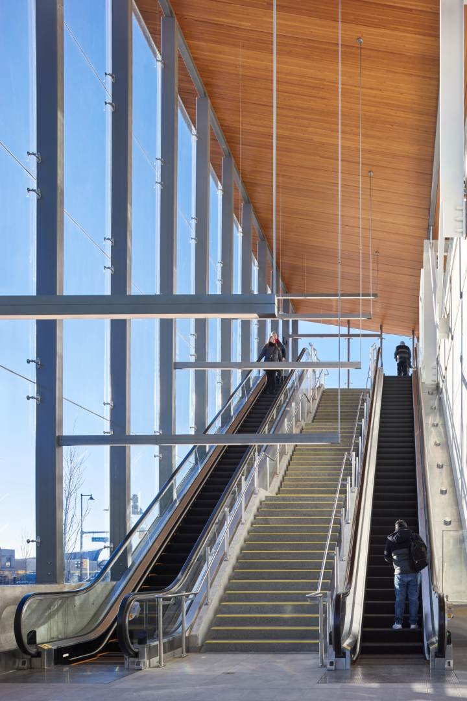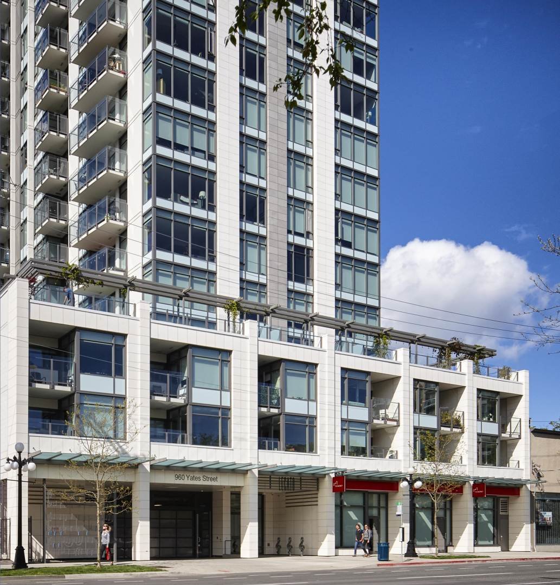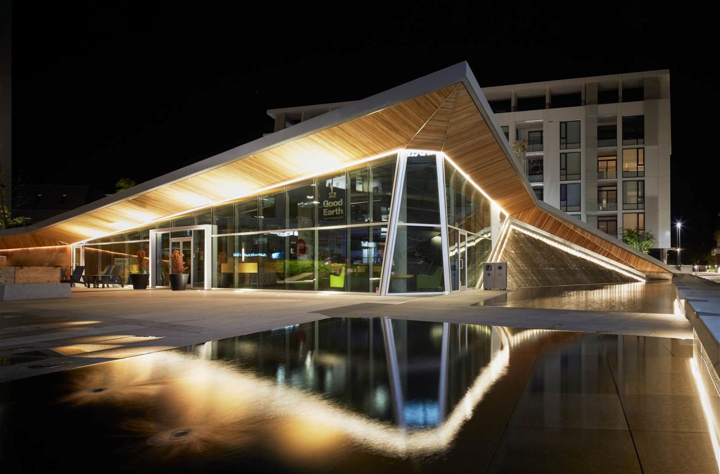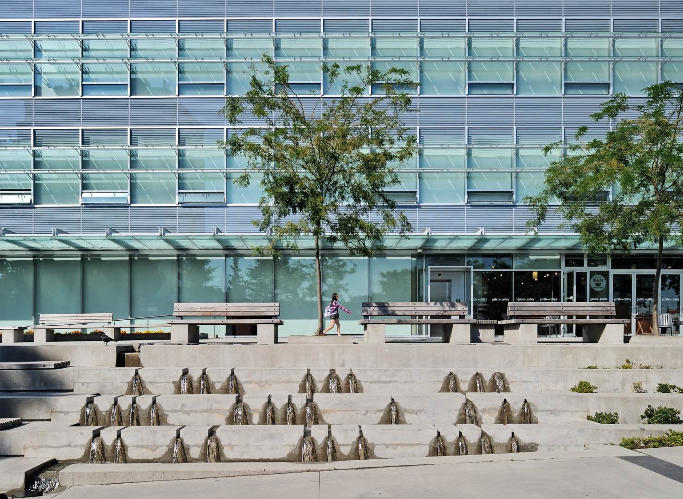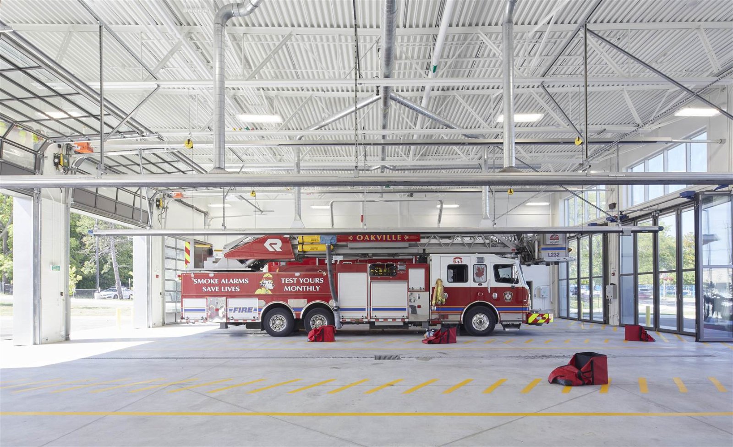The new $41.5M, 85,000 sq. ft. Georgina Multi-Use Recreation Complex includes three pavilion buildings that slope down towards and meet at a central welcome space.
The three pavilions house an aquatics facility with 25m lane pool and leisure pool, a double gymnasium with walking track/multipurpose room and a library.The central welcome space has natural light from a clerestorey and a two-storey high feature fireplace.
The pavilions are framed using sloped steel beams at the roof, composite floor beams and HSS girts for cladding support.




