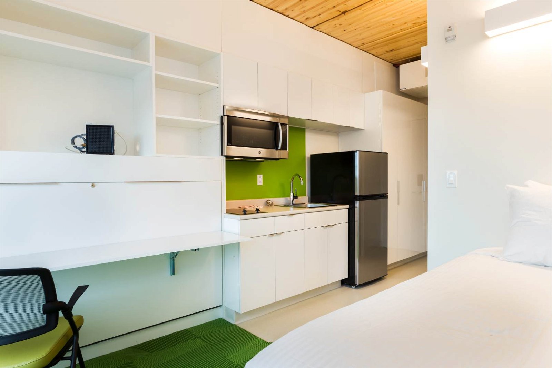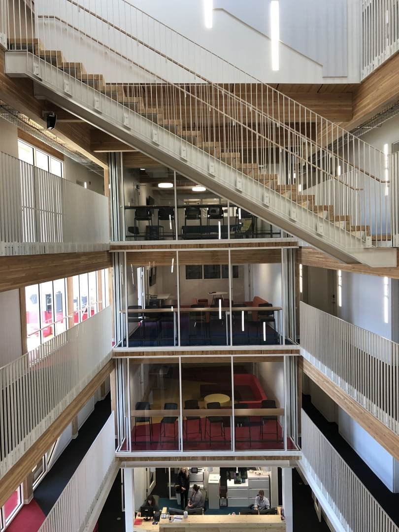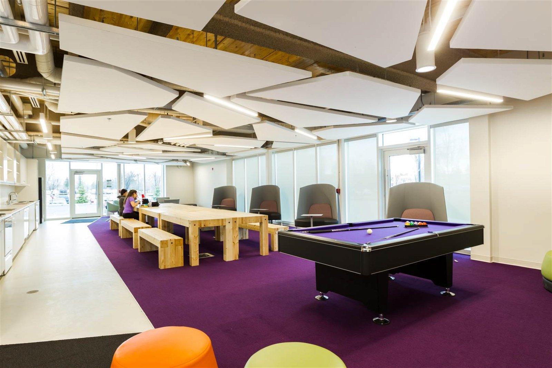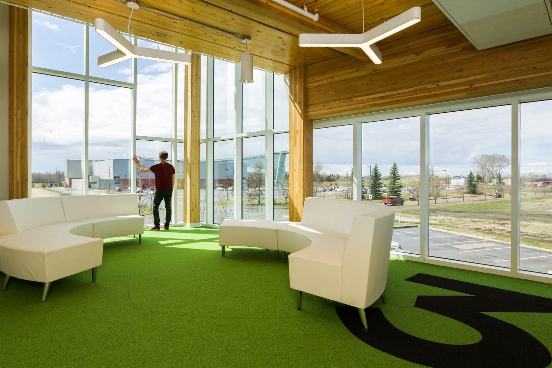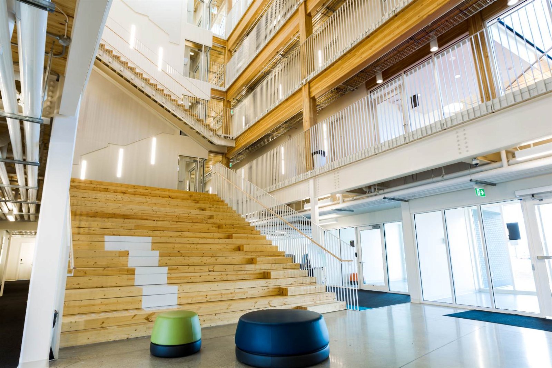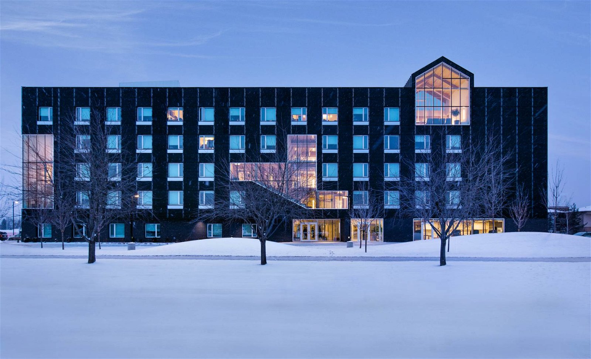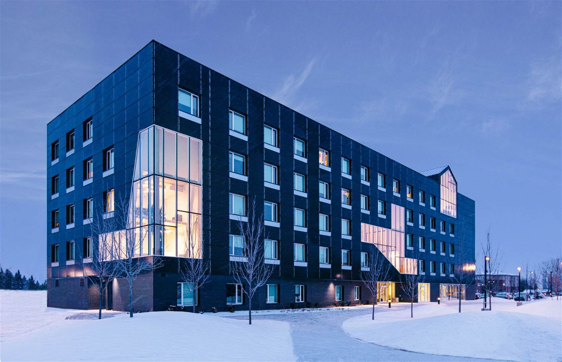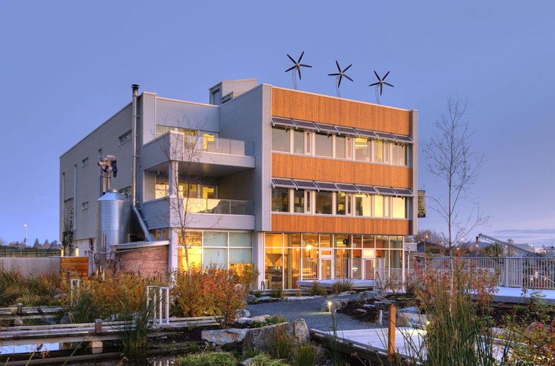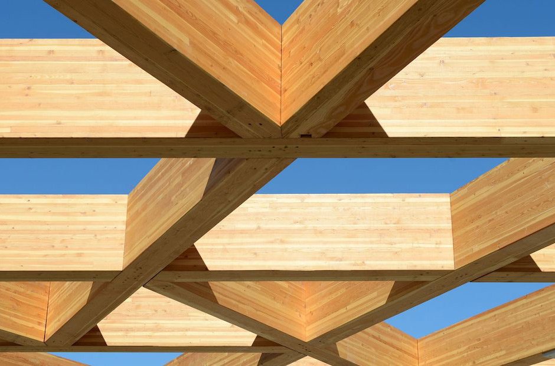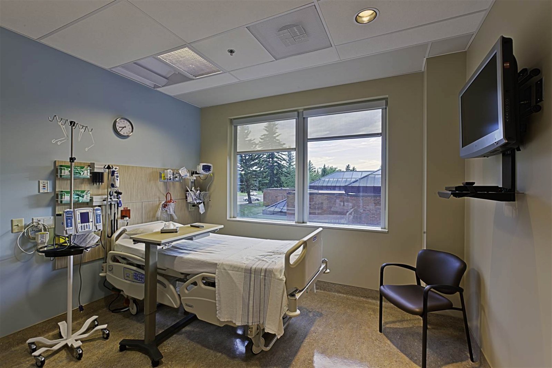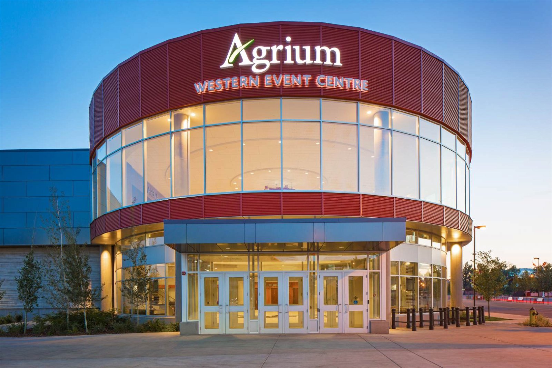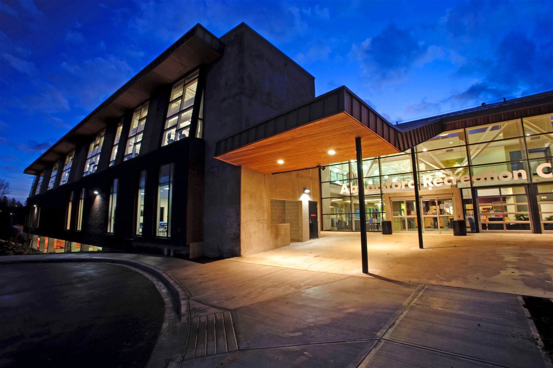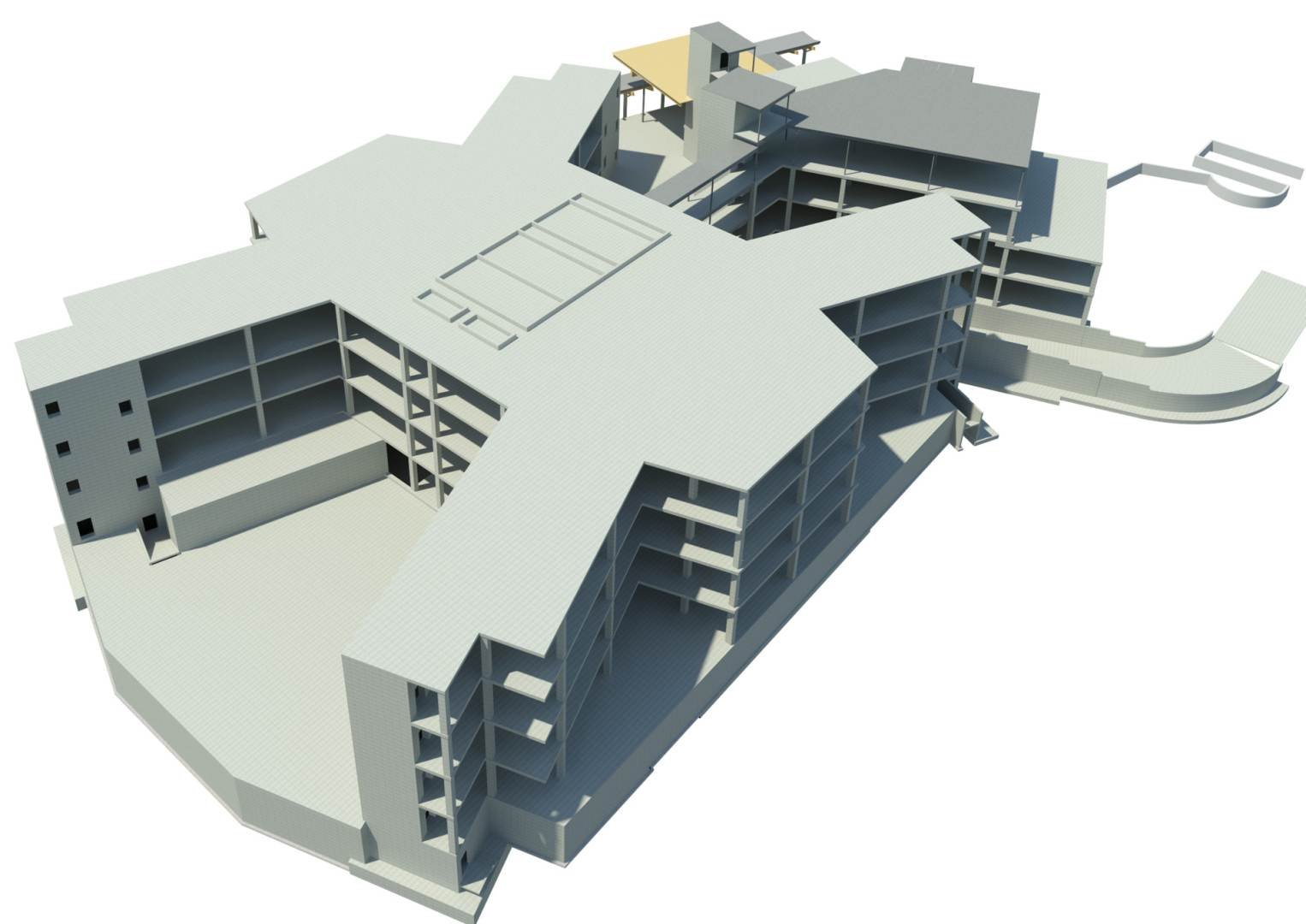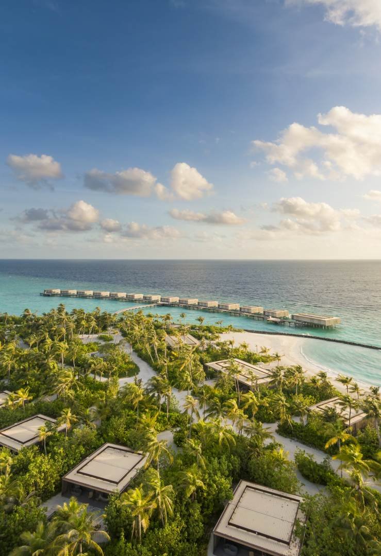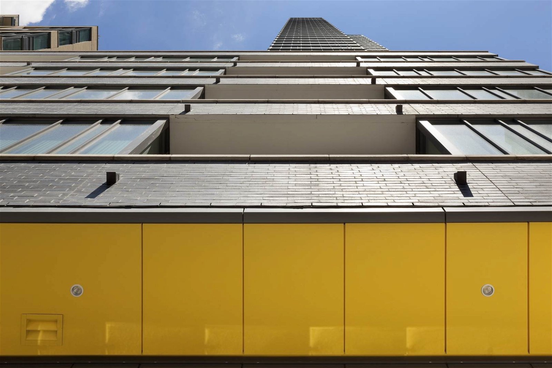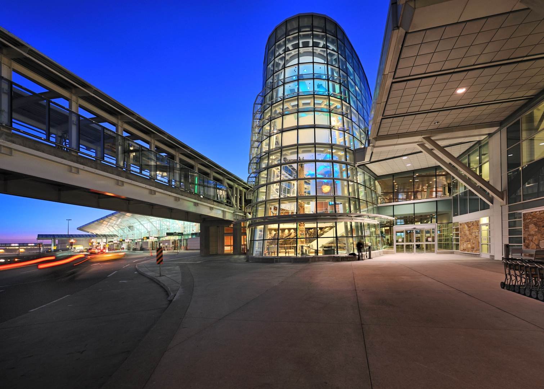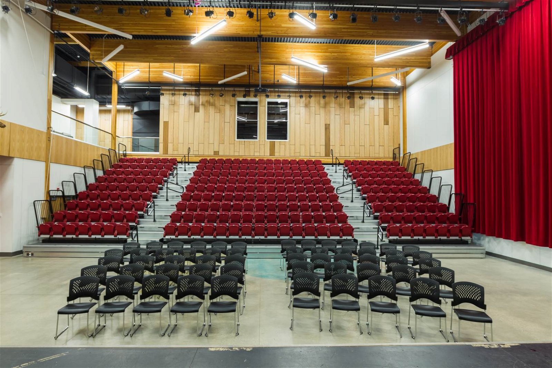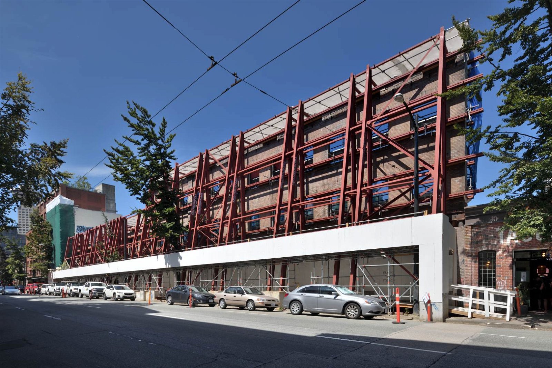Red Deer Polytechnic Student Residence is a five-storey, 62,000 sq. ft., 147-unit building that was completed using the Integrated Project Delivery method.
Sustainability was a key factor in the planning stages, and is part of the Red Deer Polytechnic Alternative Energy Initiative.In order to meet their goal of minimizing their carbon footprint, the residence was designed to include 545 electricity-generating, vertically installed solar panels, predominantly on the sunny south-side of the building.An additional side benefit of the solar power installation is the opportunity for student to learn about this technology in the Alternative Energy Lab.
Building features include student gathering spaces, a reception desk, restrooms, kitchen, laundry, study rooms and lounge areas.
