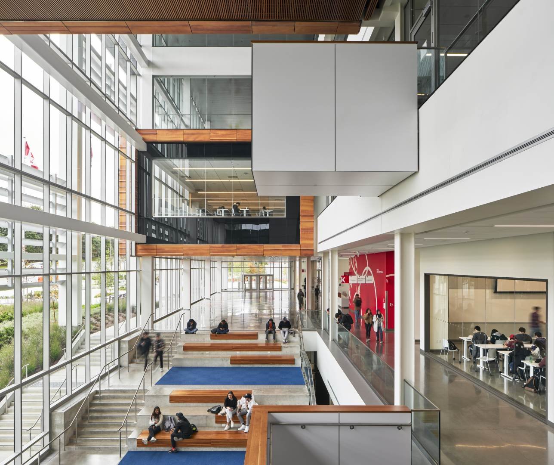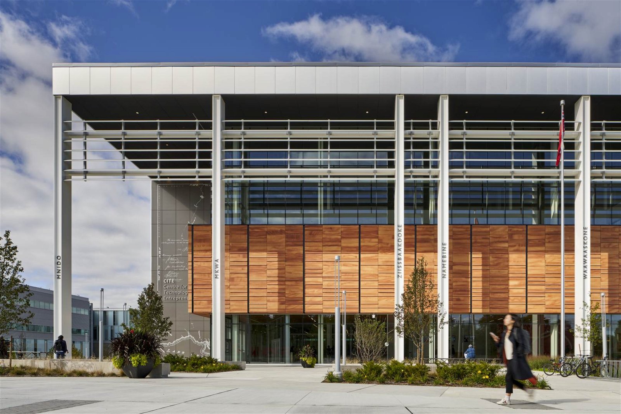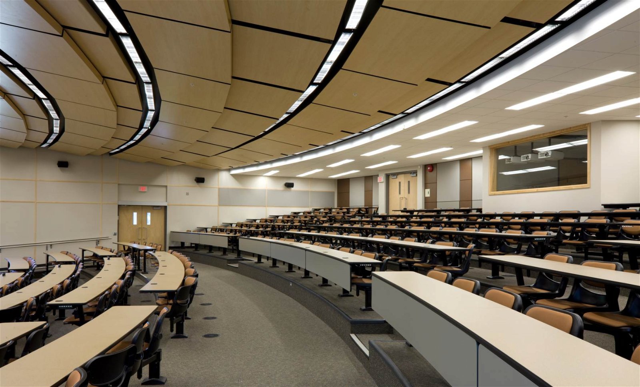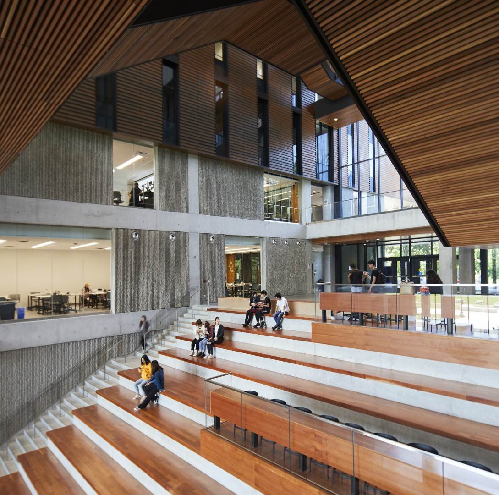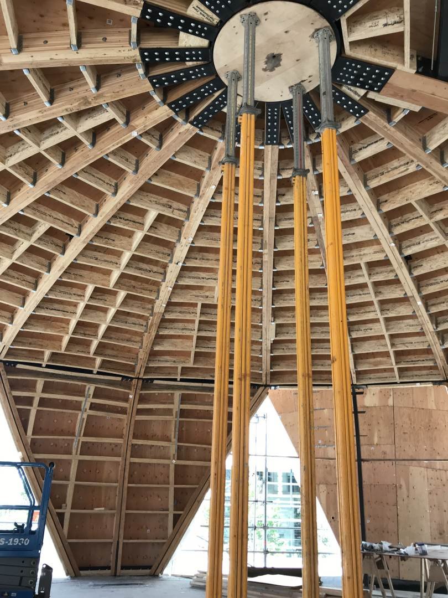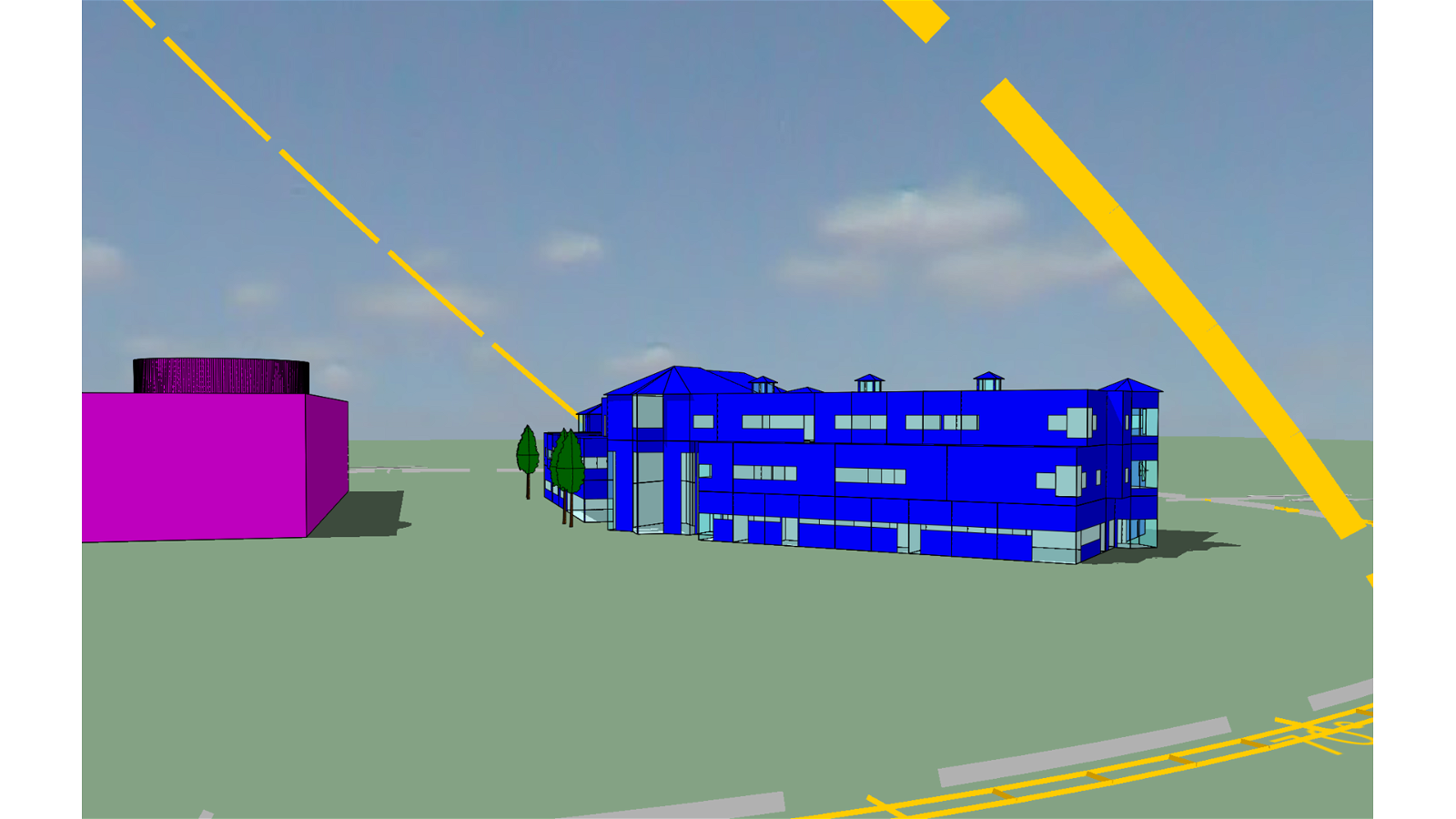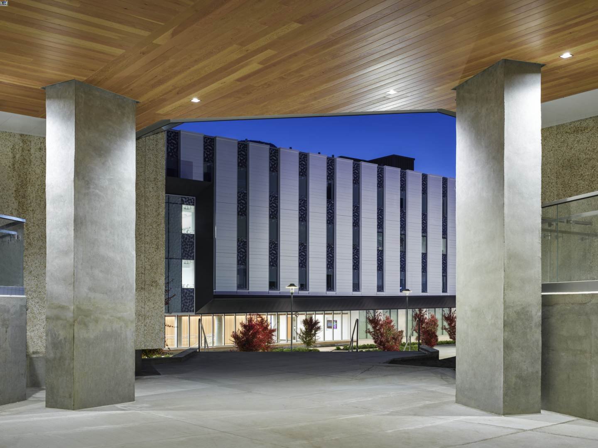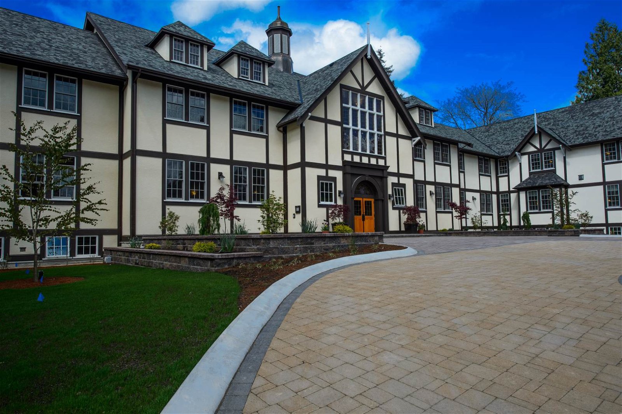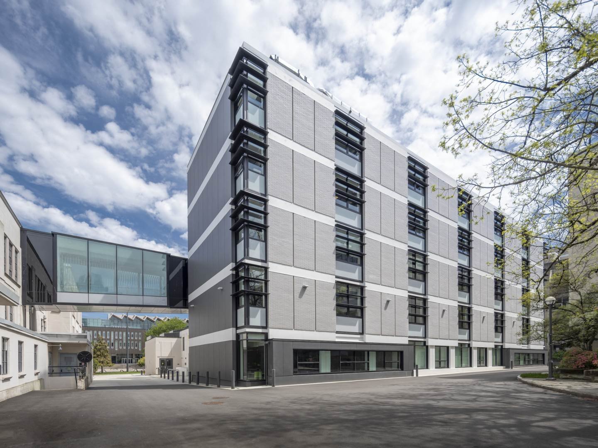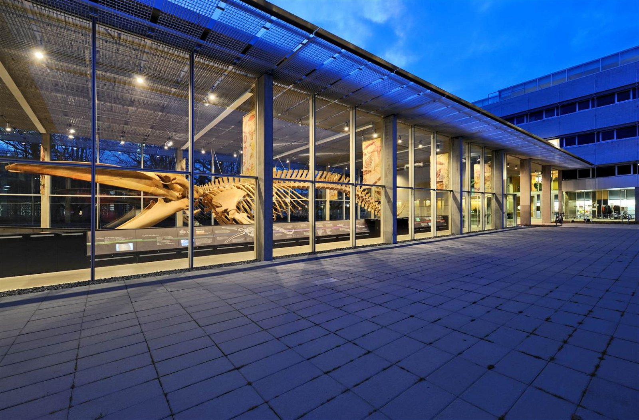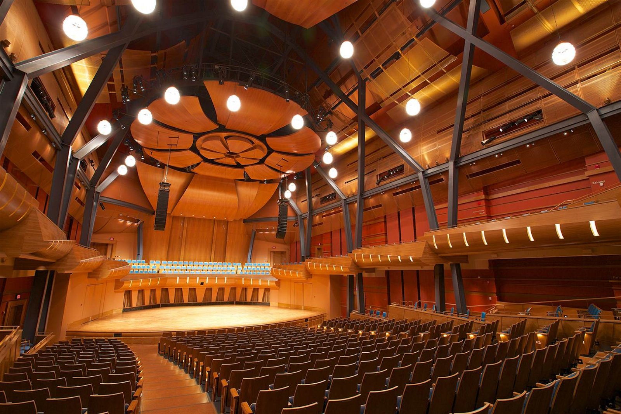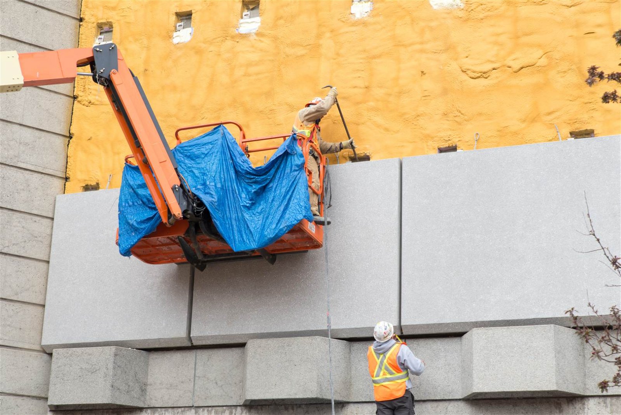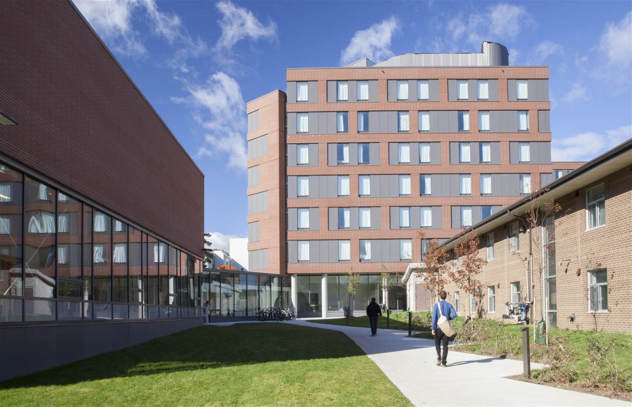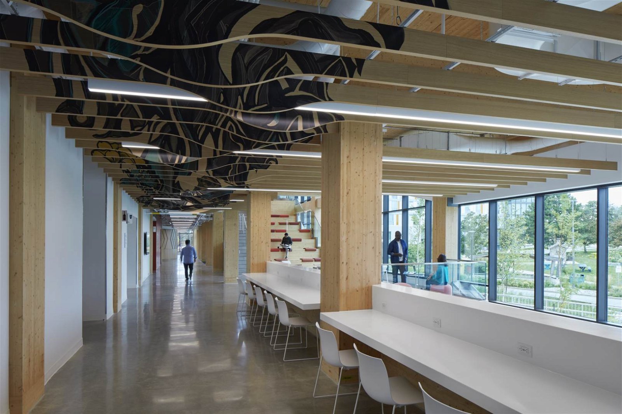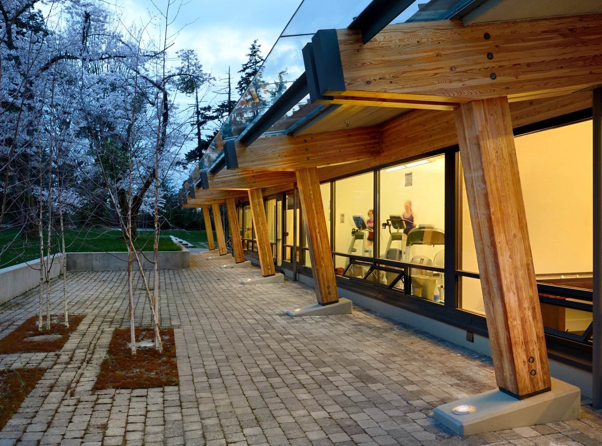Seneca College Centre for Innovation Technology and Entrepreneurship (CITE)
RJC provided structural engineering consulting for this $87M, 244,082 sq. ft., five-storey innovation and entrepreneurship building at the Newnham campus.
The project was fast-tracked and sequential tendering was used with structural tender documents being issued only one and a half months after the project was awarded.
The building provides an expansion to the Mechanical Engineering program and Mechatronics program.
The program space includes 3D prototyping, a robotics lab, a computer numerical control (CNC) showcase, a machine shop, maker space, classrooms, and an innovation gallery.
The gallery has a six-storey high atrium with cranked steel stairs and plated steel columns to support the curtain wall, terracotta and exterior screens.
Project Specifications
Location
Toronto, ON
Building Structure Type
Post Secondary
Owner/Developer
Seneca College
Architect
Perkins&Will
Related Articles
