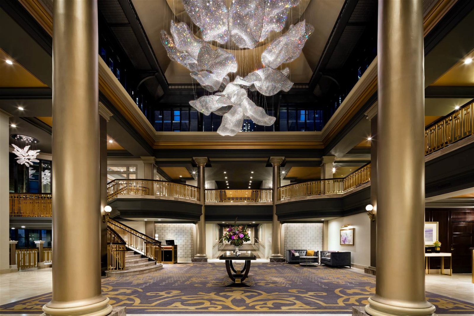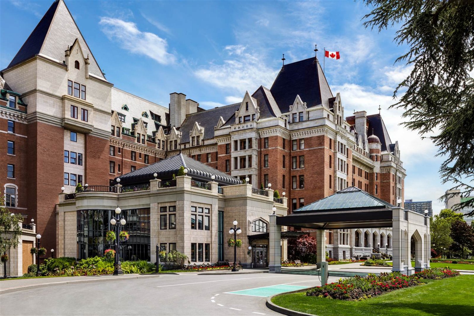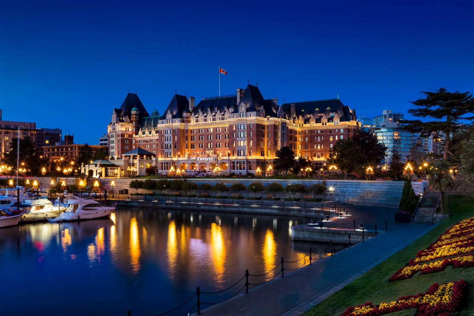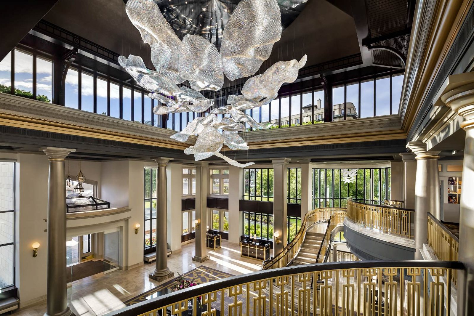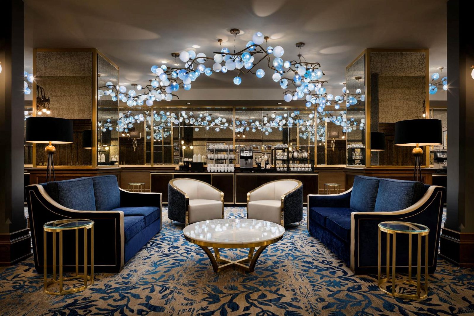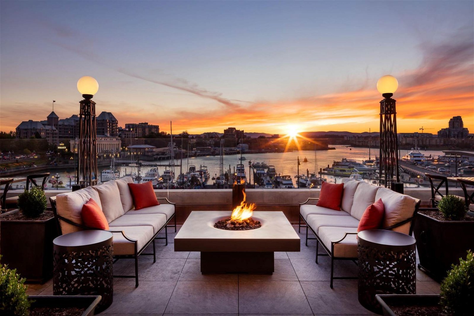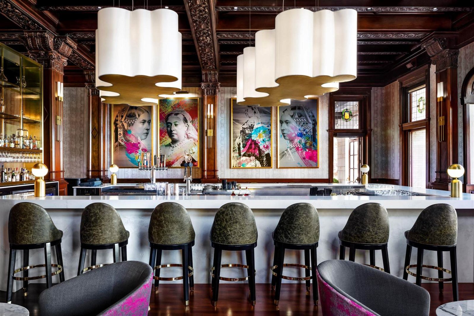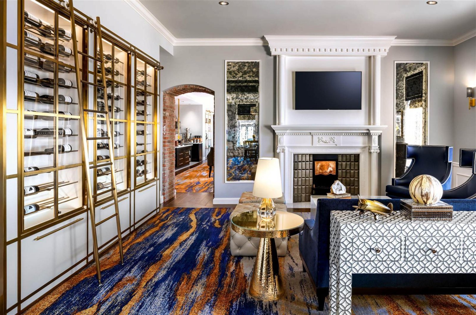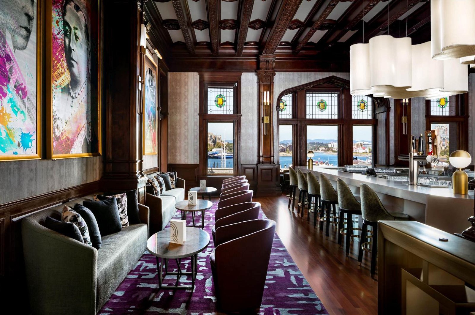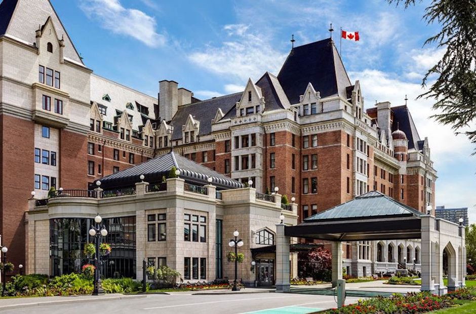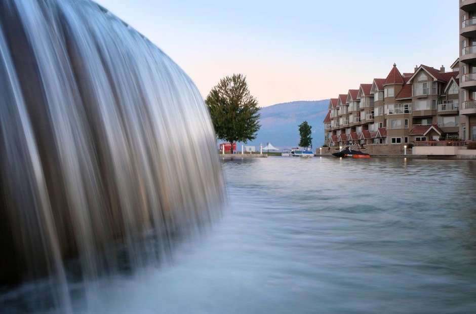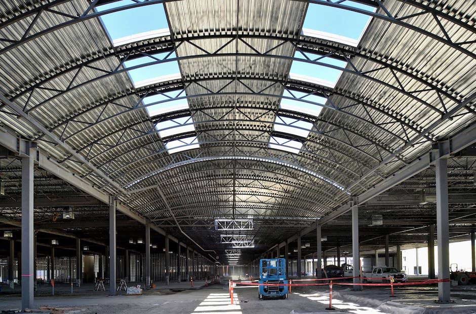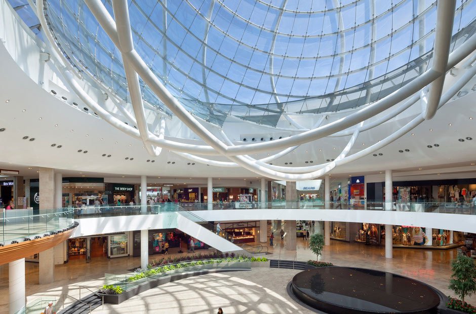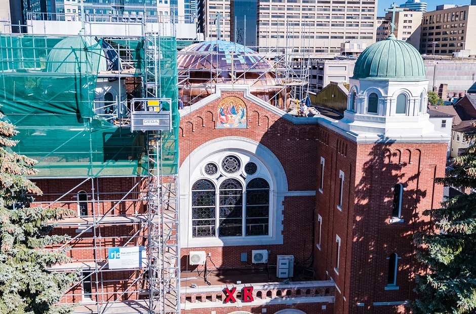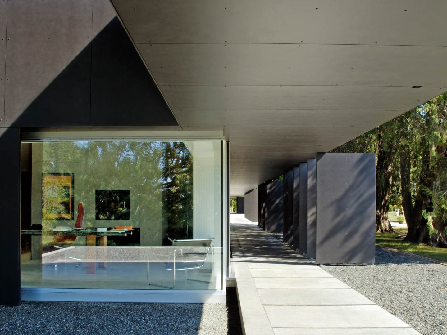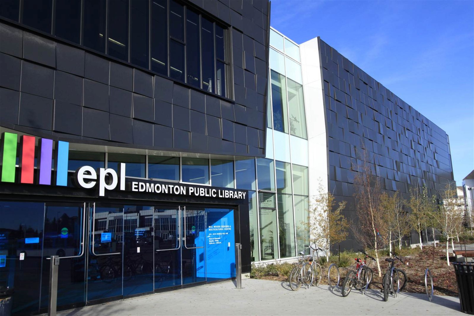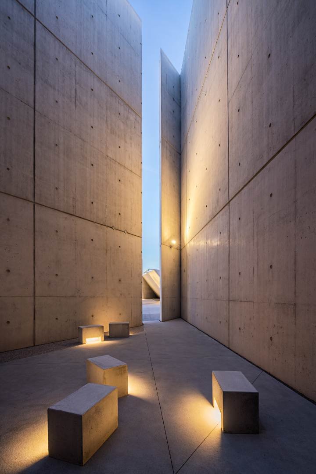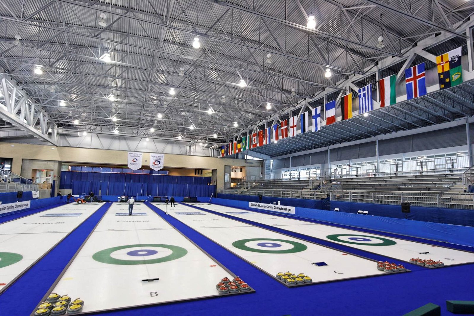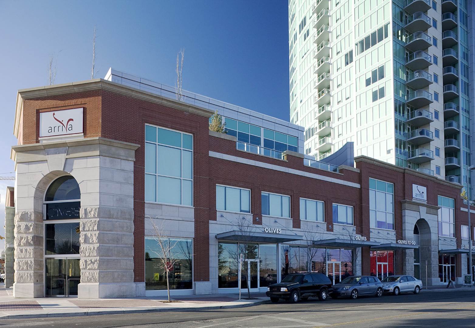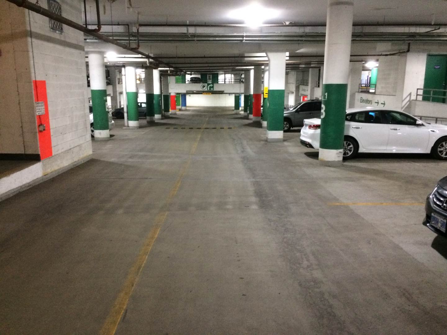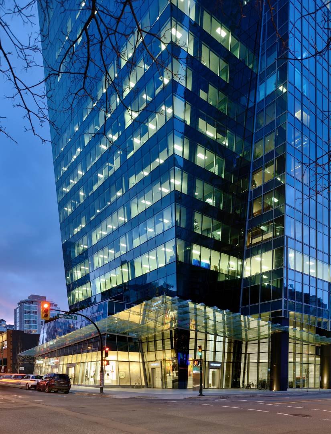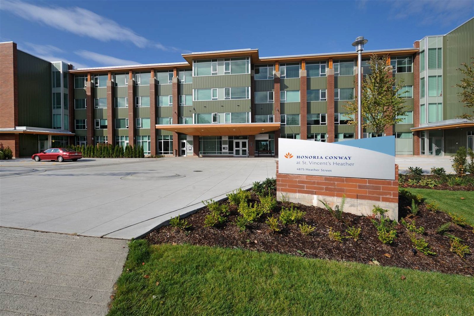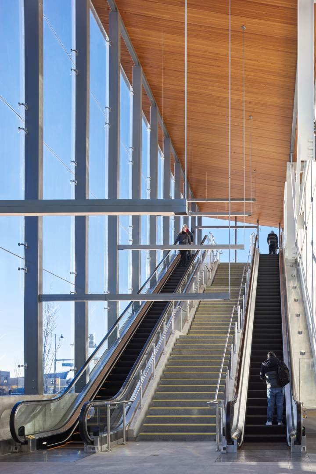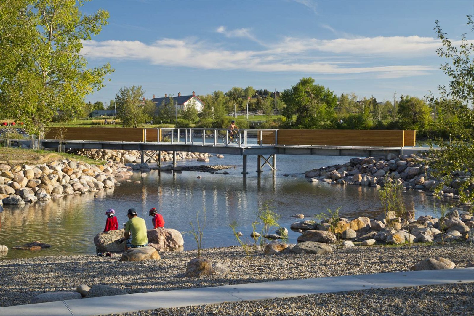The Fairmont Empress Hotel has stood at the heart of Victoria’s inner harbour for over 100 years and is one of the most iconic buildings in Western Canada and holds a National Heritage Site of Canada designation.
Following the purchase of the hotel by Bosa Properties in 2014, a two-year, large scale renovation project worth approximately $60 million was undertaken.The extensive renovation and renewal project required the modernization of Victoria’s “castle on the coast” with comprehensive upgrades both inside and out.RJC was engaged by the Client due to our wide range of services and expertise in heritage restoration and modernization.The design prepared by HBA Consultants from San Francisco brought the hotel into the modern day with luxurious finishes and designs, while still paying homage to the historic and classic roots of the building.The comprehensive heritage masonry restoration was completed to restore and showcase the original exterior brick and stone cladding that had been concealed and damaged by existing ivy growth.Working in conjunction with John G.Cooke & Associates Consulting Engineers, the masonry restoration took place over several years and included renewal of mortar joints, restoration of areas of failed brick and replacement of decorative stone with new custom-milled sections.
A revitalization of the entire interior of the hotel was completed during the project, including all guest suites and common areas.
