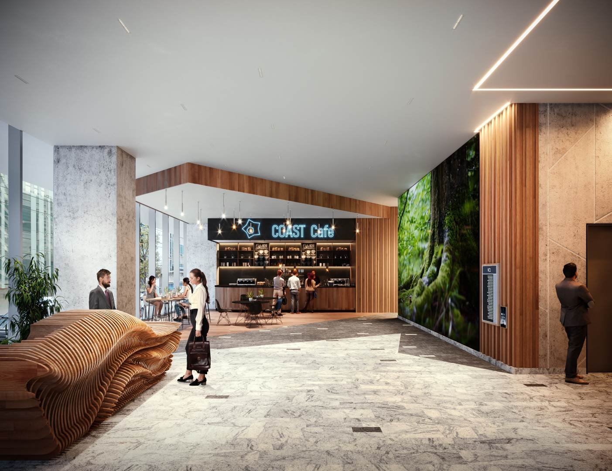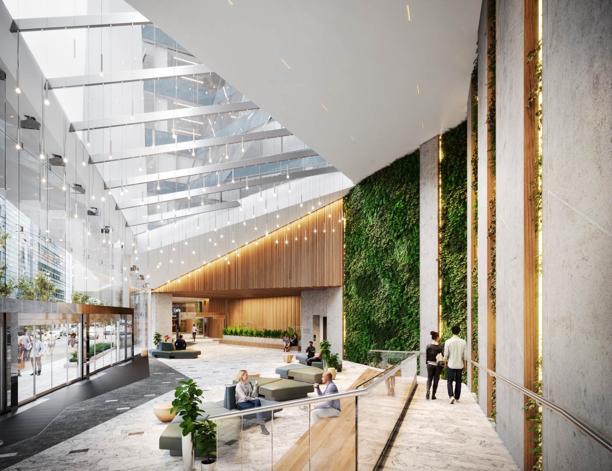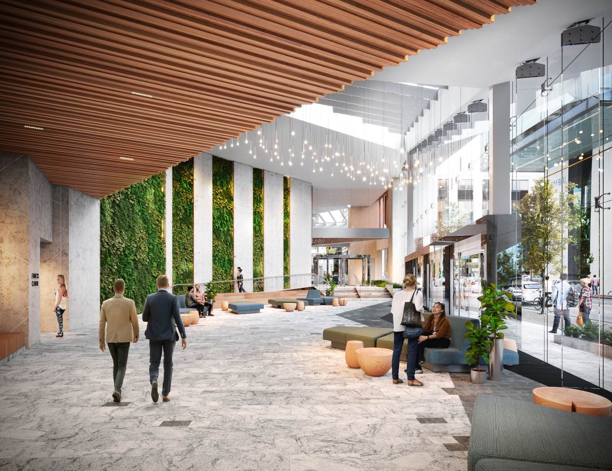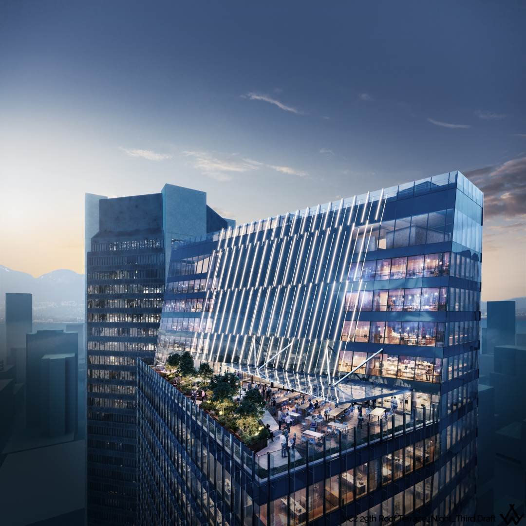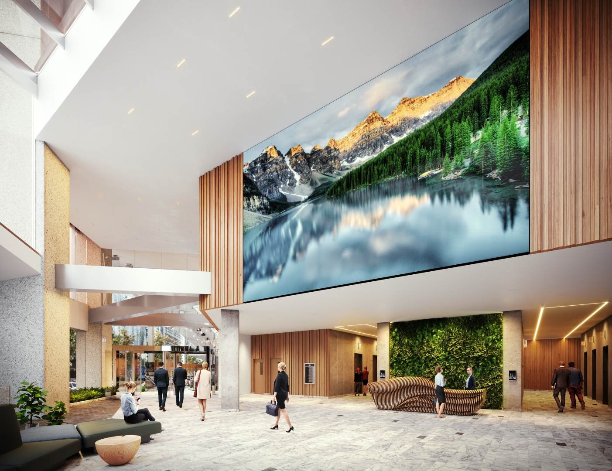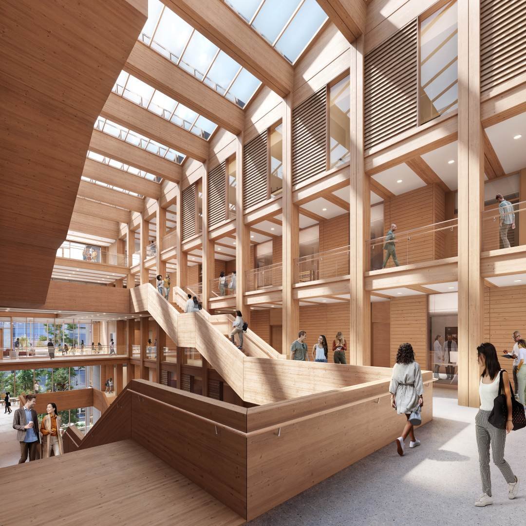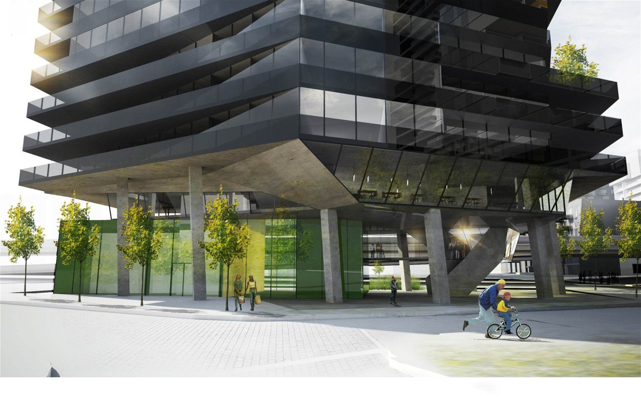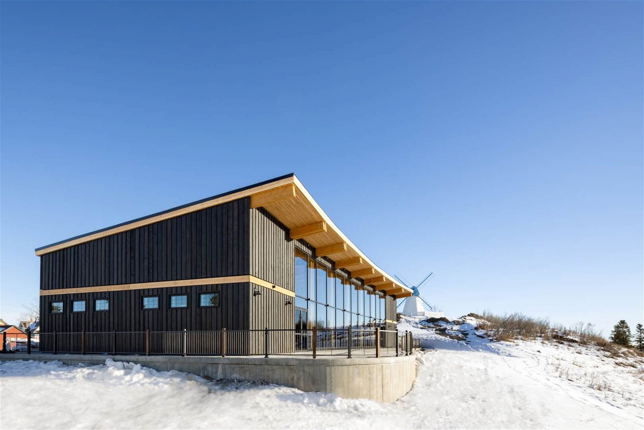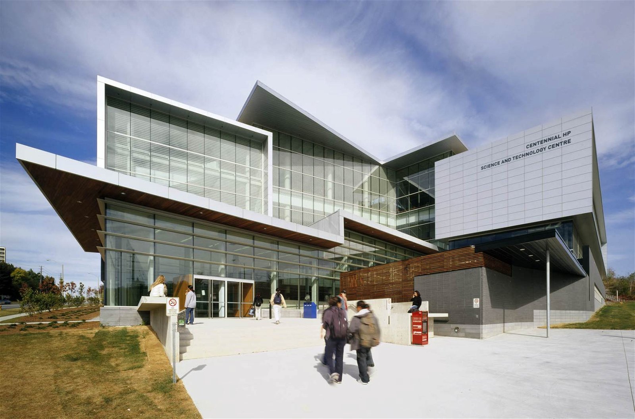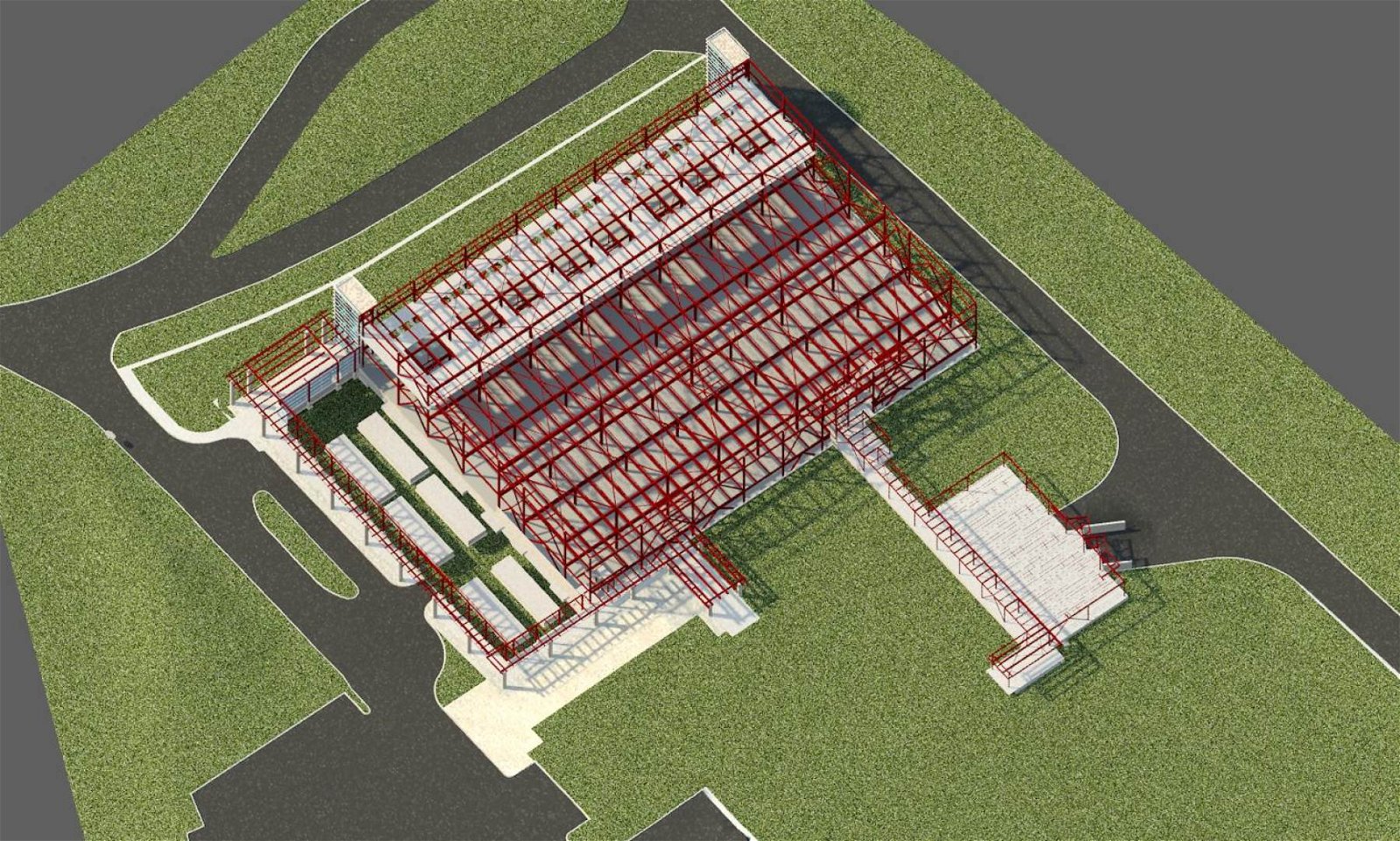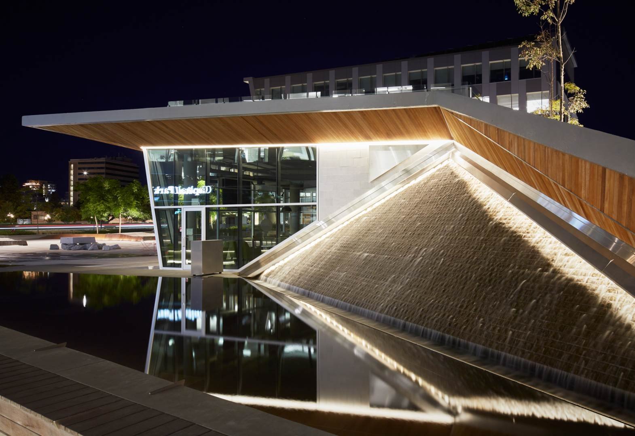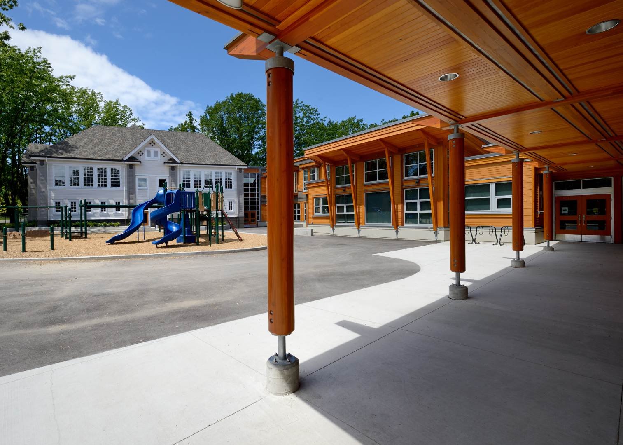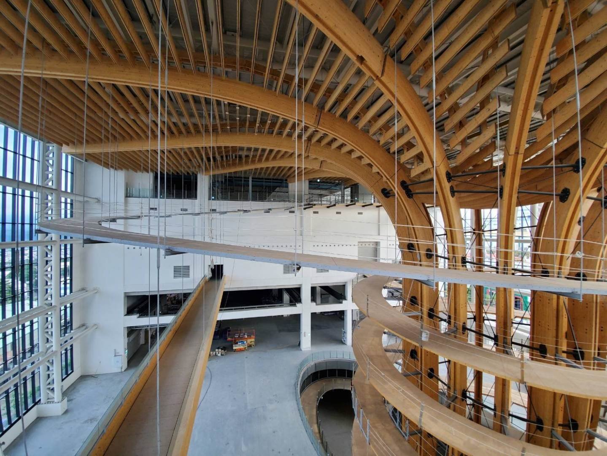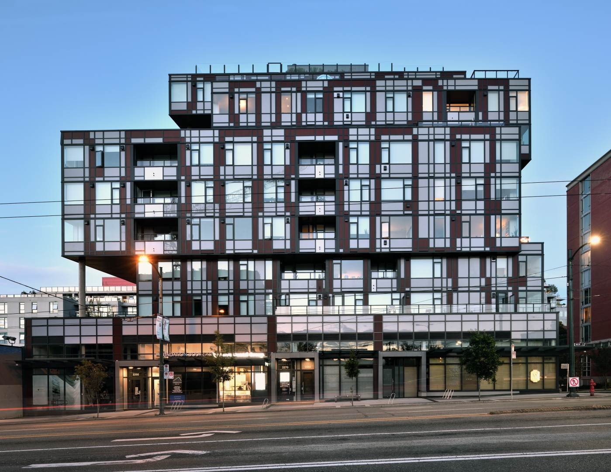This 33-storey, 371,000 sq. ft. AAA office tower is an addition to the Vancouver Centre Complex, located at the southwest corner of Georgia and Seymour Streets.
Vancouver Centre II (VCII) is located just south of the existing Vancouver Centre I (VCI) office tower, requiring demolition of the existing parking structure in that location. The project creates a seamless integration between the new VCII and existing VCI towers with a shared entrance atrium and canopy that wraps around the corner from Georgia to Seymour streets.
The new building includes a shared parkade and new fitness facilities to serve occupants of both towers.
