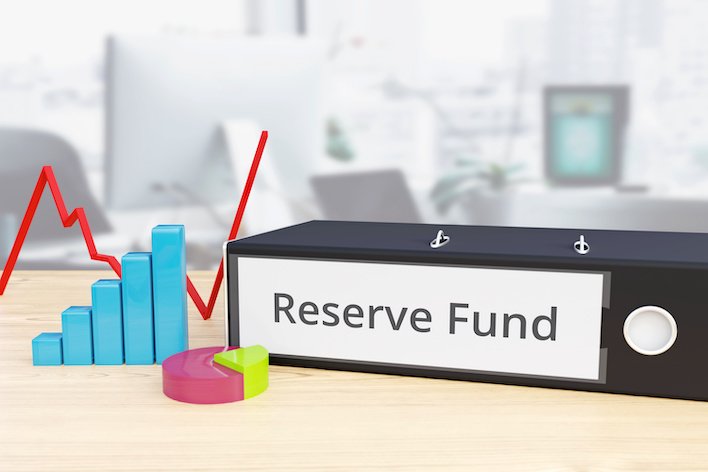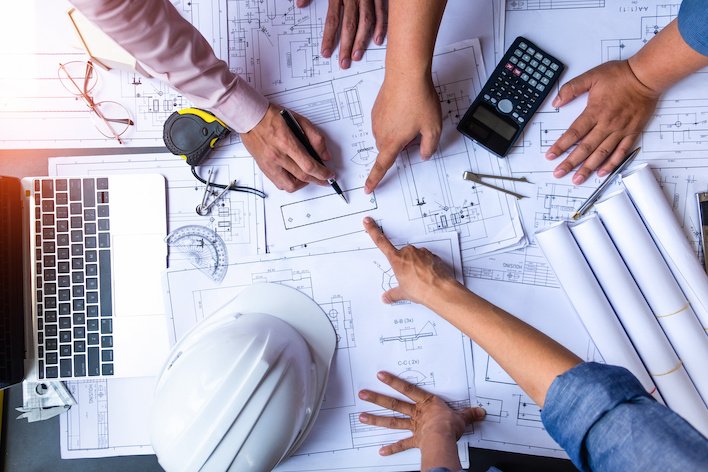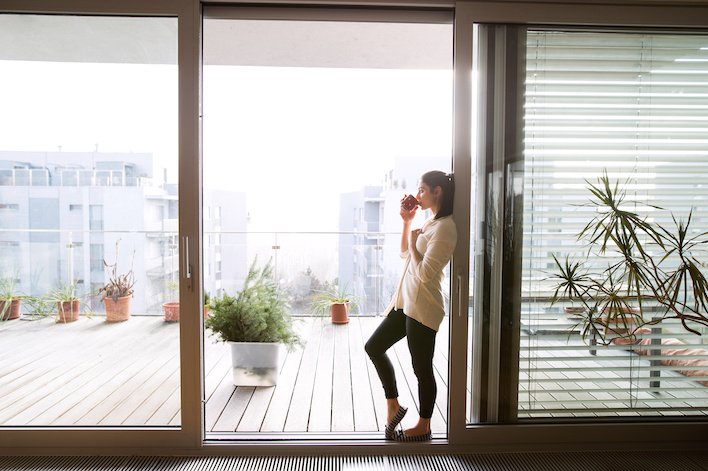- Details

A reserve fund study must be prepared by a specialist like an engineer and provides both a physical assessment and a financial plan to determine how much money will need to be allocated for the fund to ensure repairs will be paid for. When it comes to understanding and maintaining the physical assets of your condominium complex and mitigating your repair costs, nothing matters more, and is more impactful, than reserve fund studies and planning.
- Details

Unlike the traditional design-bid build method, the design-build delivery method involves the designer and contractor working together from the beginning, as a team, providing unified project recommendations to fit the owner's schedule and budget. Any changes are addressed by the entire team, leading to collaborative problem-solving and innovated approach. While single-source contracting is the fundamental difference between design-build and a more traditional method of construction, equally important is the culture of collaboration inherent in design-build.
This is one of many undeniable advantages of a design-build delivery method, compared to a construction manager where there is often no contractual relationship between the team of designers and the builder. These are some of the additional benefits one can expect from a design-build project delivery method.
- Details

Indoor Environmental Quality (IEQ) directly affects the comfort and health of a building’s occupants, and if it is compromised, they face an increased risk of airborne diseases. An understanding of factors that affect IEQ and how buildings can be operated to improve occupant’s health is especially crucial with extreme events like global pandemics and can go towards reducing health risks.