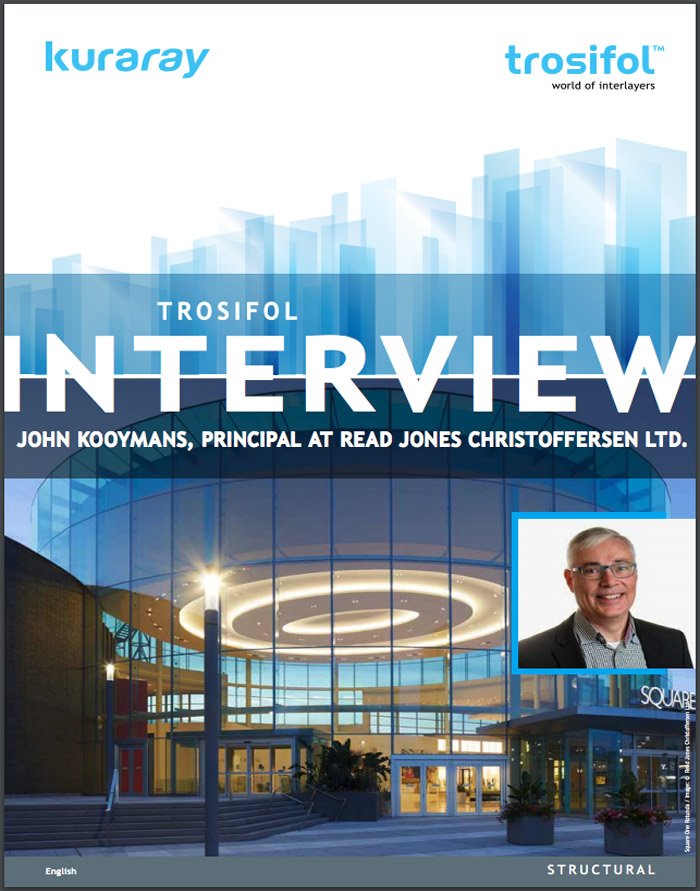
Award Magazine | February 2020
The new five-storey Centre for Innovation, Technology and Entrepreneurship (CITE) at Seneca College’s Newnham Campus has not only changed the face of Finch Avenue East in Toronto, but is a clear demonstration of the College’s ongoing commitment to innovation, technology, and entrepreneurship.

INDUSTRY INSIGHTS, Canadian Property Management | January 2020
Andrea Mucciarone, BA, MBSc, BSS | Project Engineer
As most property owners will tell you, small problems become big ones when they’re left unchecked for too long. This statement couldn’t be truer than it is with the building façade, the outer shell that separates life on the inside from the dramatic range of elements on the outside.

INDUSTRY INSIGHTS, Canadian Property Management | November/December 2019
Daryl Prefontaine, BSc, MEng, P.Eng. | Principal
A steel forest encircling the roof of the Edmonton City Centre East (ECCE) parking garage and a central column of cables spiraling upward in an intricate pattern are features that serve to add interest and beautify an otherwise average parking structure.

Pushing the Envelope Canada - A publication of the Ontario Building Envelope Council | Fall 2019
Jelena Bojanic, BSc, P.Eng. | Project Engineer
The former Eurasian Gateway & Elephant Crossing at the Calgary Zoo has been re-used and re-adapted multiple times since 1963 to house animals, including elephants, giraffes, and the more recent rhinos and Komodo dragons.

INDUSTRY INSIGHTS, Canadian Property Management | November 2019
Jelena Bojanic, BSc, P.Eng. | Project Engineer
Whether it’s new or old, large or small, commercial or residential, all buildings benefit from Building Envelope Condition Assessments. A practice that has been around since buildings themselves were erected, the earliest form of condition assessments involved inspecting the building’s exterior for signs of weakness or impending danger.

Sustainable Architecture & Building Digital Magazine | Fall 2019
Terry Bergen, CTech, CCCA, LEED® AP | Managing Principal
Buildings account for approximately 30% of total Greenhouse Gas (GHG) Emissions in Canada. As a result, Canada has pledged to reduce carbon emissions 30% below 2005 levels by 2030 under the Paris Climate Action Plan.

INDUSTRY INSIGHTS, Canadian Property Management | October 2019
Scott Laing, BSc, LEED AP, P.Eng. | Associate
Scott Laing, an associate with RJC Engineers in Edmonton, sees all too often what can happen when a missed opportunity becomes a regret. Whether it’s holding on to old, inefficient windows, or the failure to anticipate that “early” first snowfall, building owners will find that even the slightest negligence today could end up costing...

INDUSTRY INSIGHTS, Condo Business | October 2019
Philip Sarvinis, BASc, P.Eng. | Managing Principal
If there’s one guarantee in condo property management, it’s that nothing lasts forever. Over time, equipment will fail, assets will wear down, and vital systems will eventually need replacing. While there’s no avoiding the inevitable, there are tools to help condo stakeholders prepare for these big-ticket expenses.

INDUSTRY INSIGHTS, Canadian Property Management | September 2019
Dennis Gam, MEng, P.Eng. | Principal
For building owners and operators on the west coast of Canada, retrofitting for seismic resilience is nothing new. It refers to the modification of existing building structures to make them more resistant to strong ground motion and soil failure due to earthquakes.
