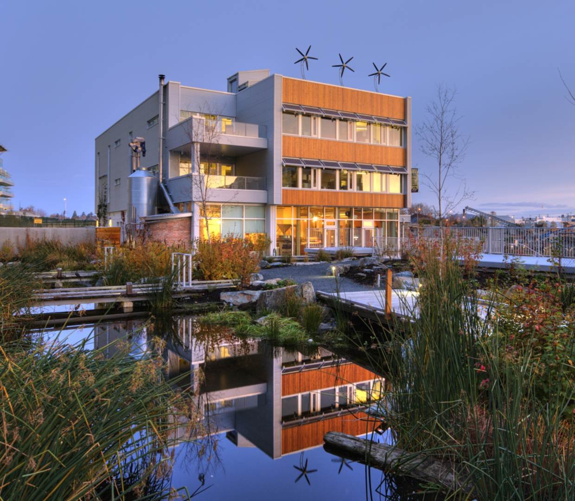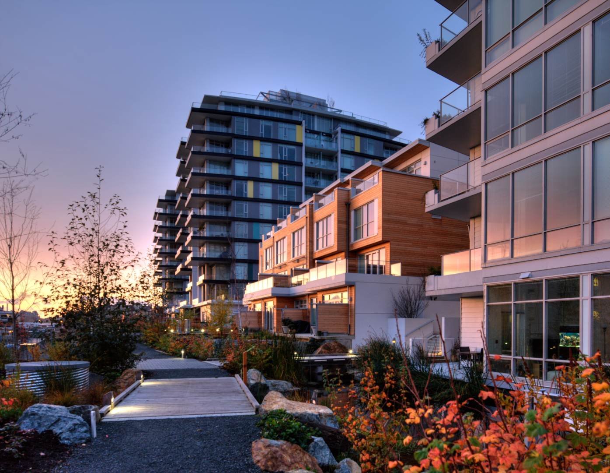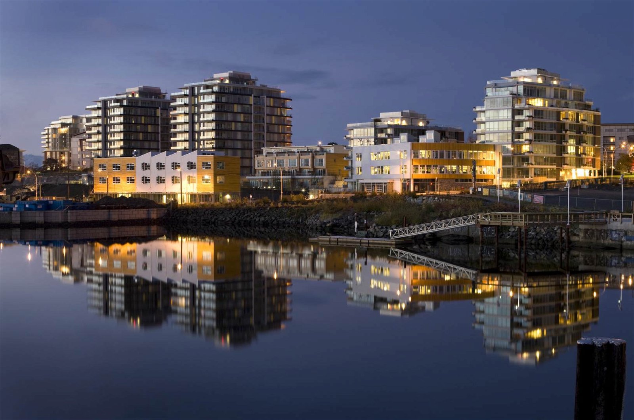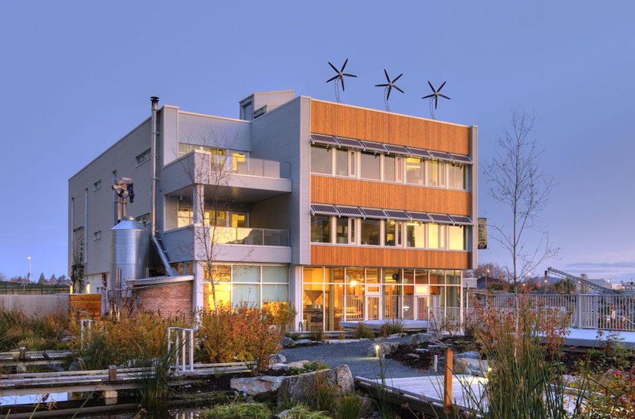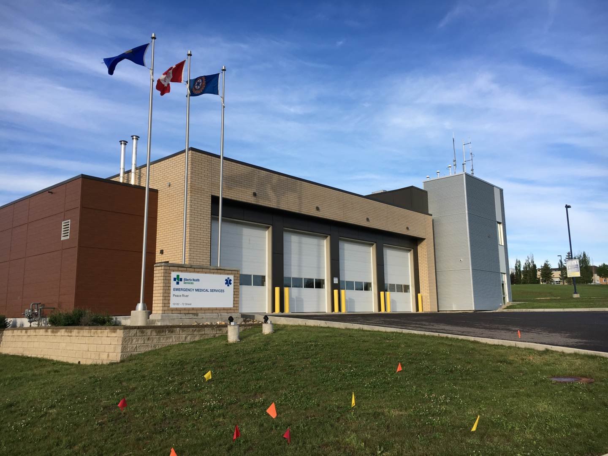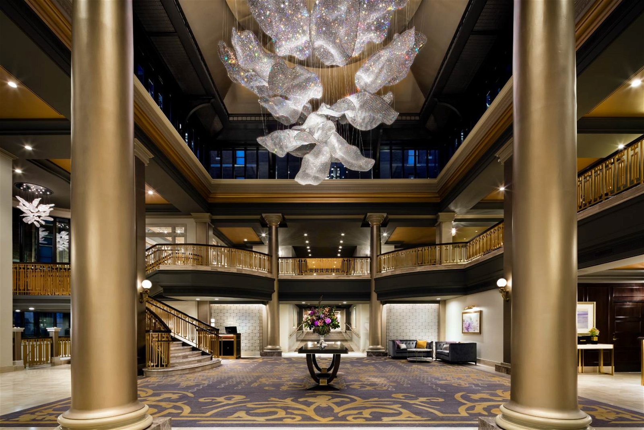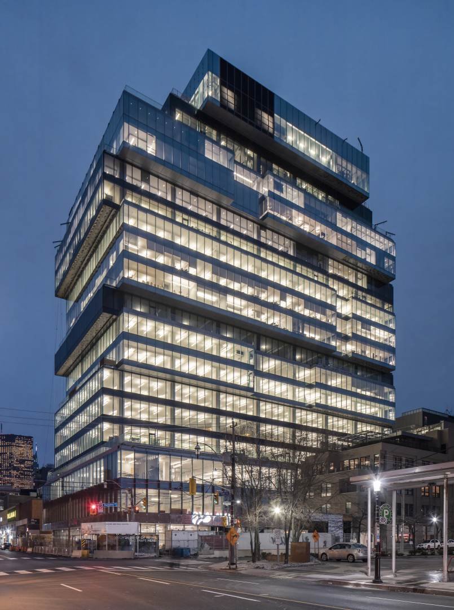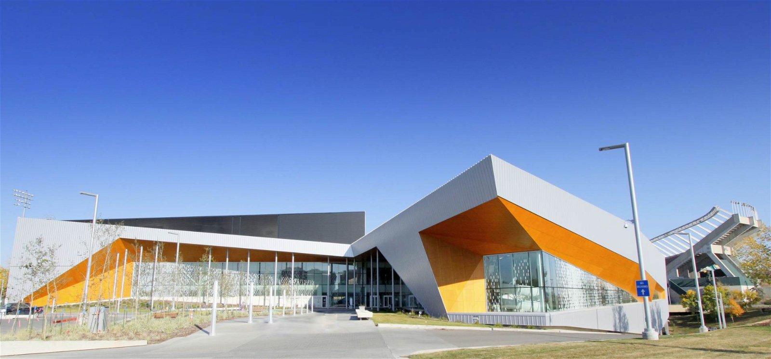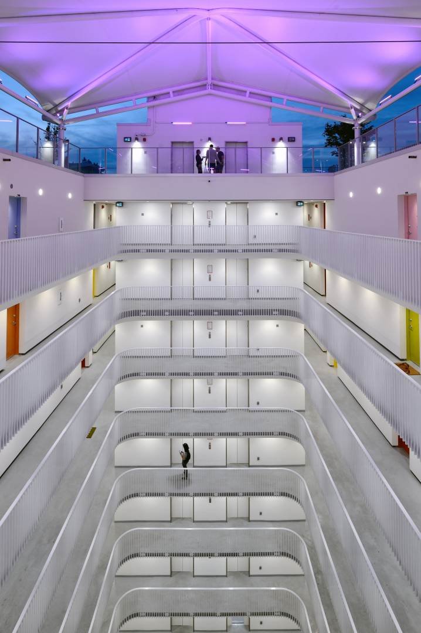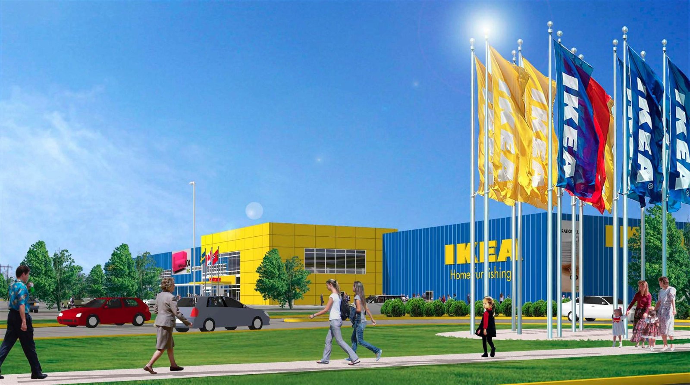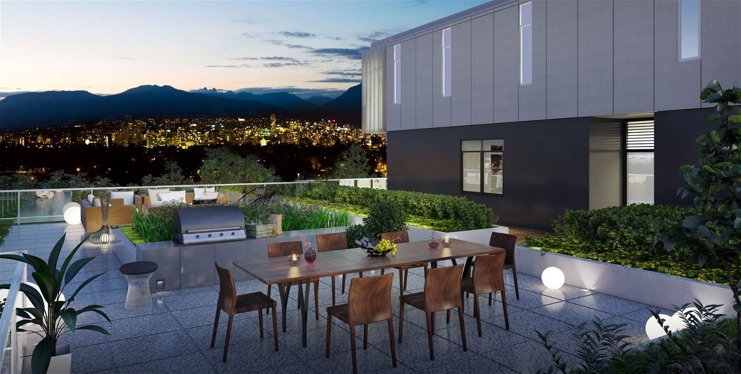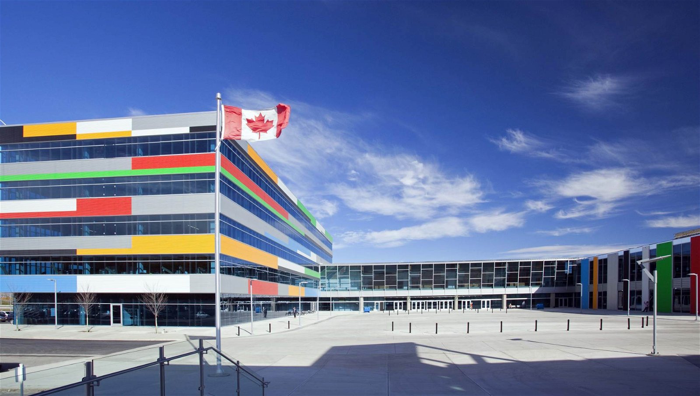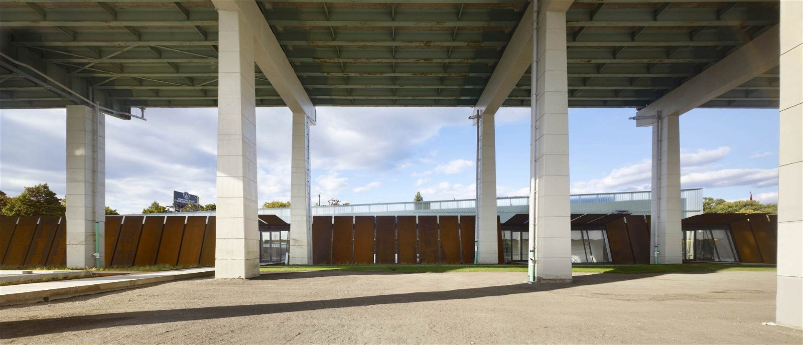In the heart of Victoria, Dockside Green is a community of mid and low-rise buildings situated on 15 acres of former industrial land adjacent to the Upper Harbour and downtown.
It offers 1.3 million square feet of mixed residential, office, retail and industrial space, and represents the biggest development of city land in Victoria's history.The 93-unit Synergy project was the first phase of the Dockside Green development.Its energy efficient design provides 50-60% energy savings, 100% fresh air systems, and over-height ceilings in most living areas for natural lighting.Units include spacious, open-air balconies and patios with private pre-cast concrete planters.
They have rainwater storage tanks for watering and storm water management systems that help reduce the impact on Victoria’s infrastructure and natural waterways.
