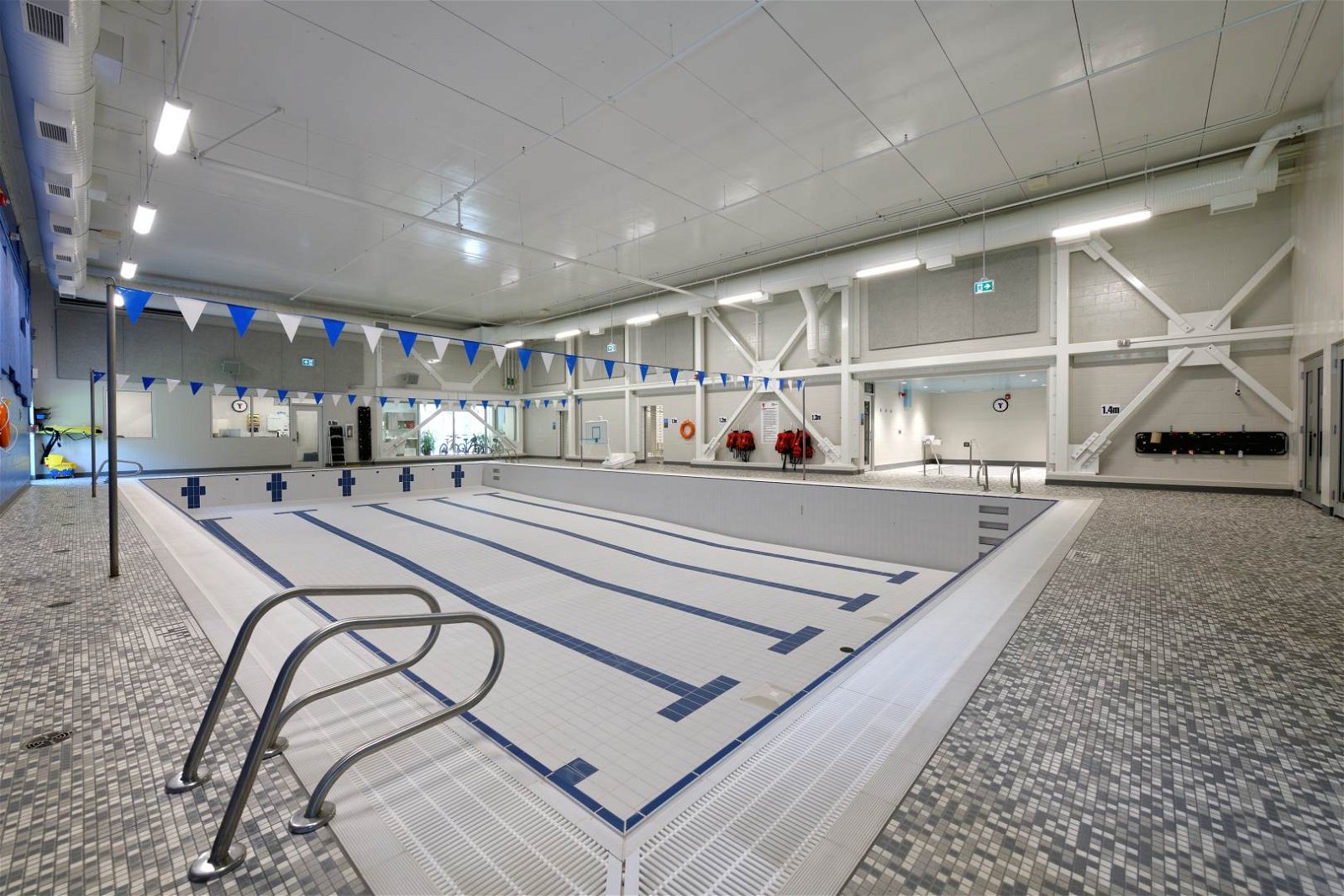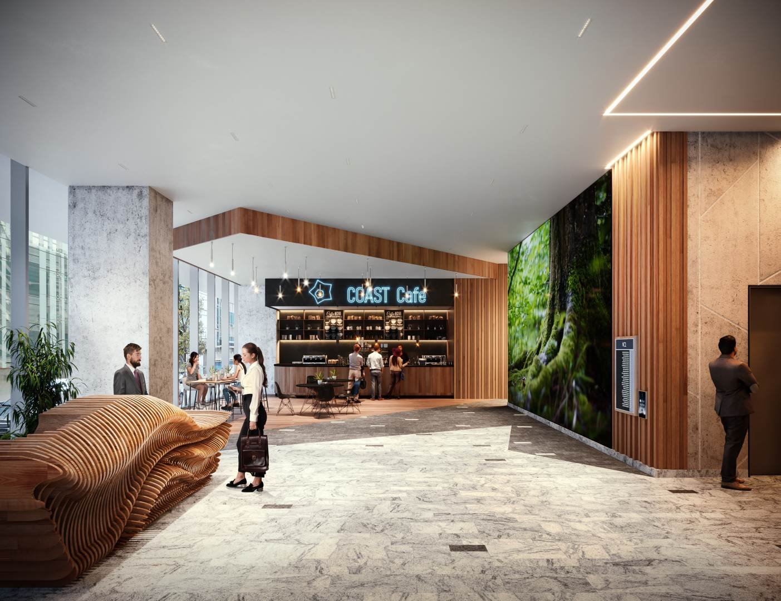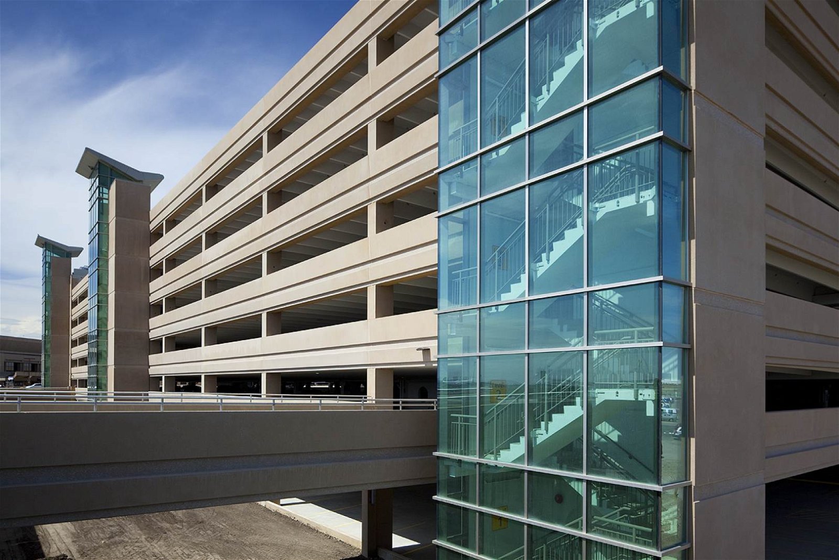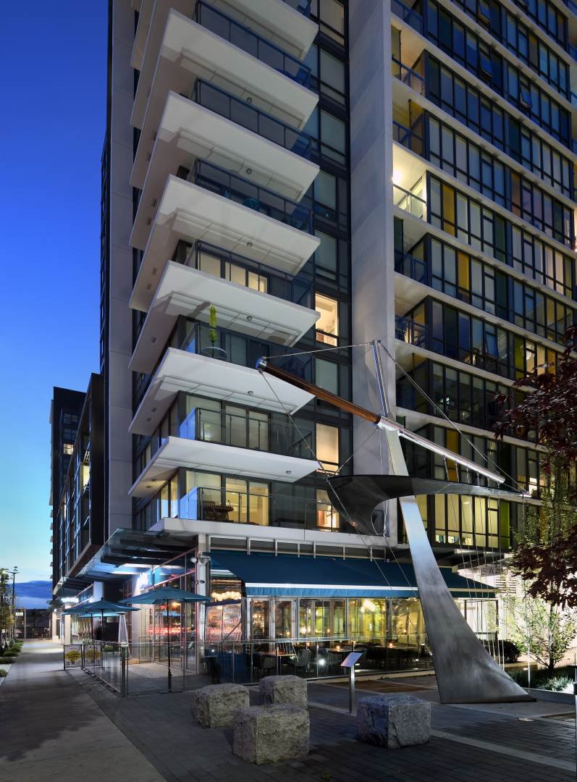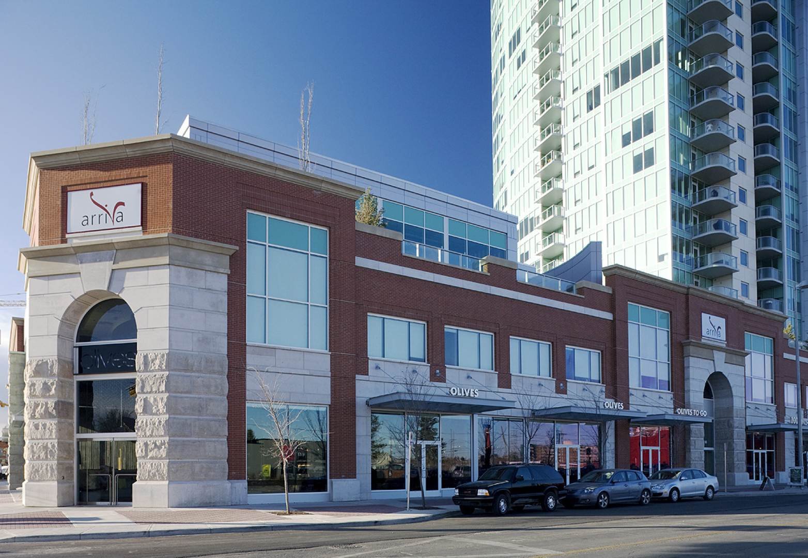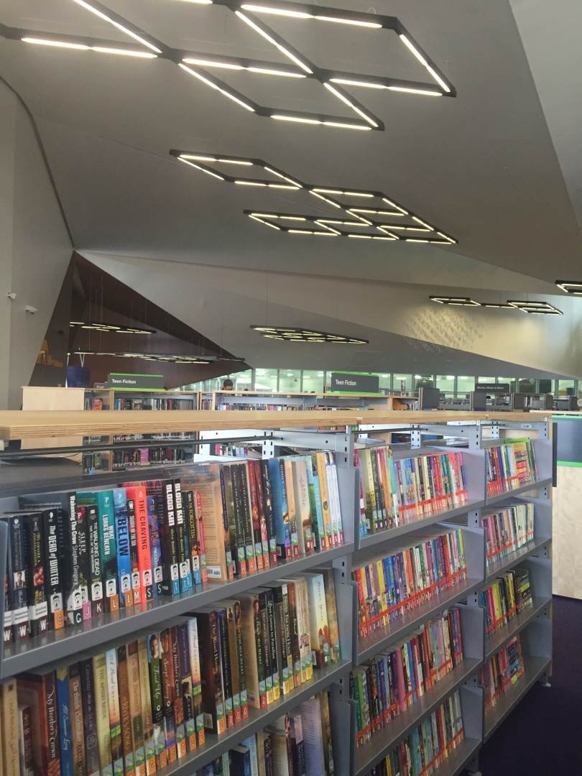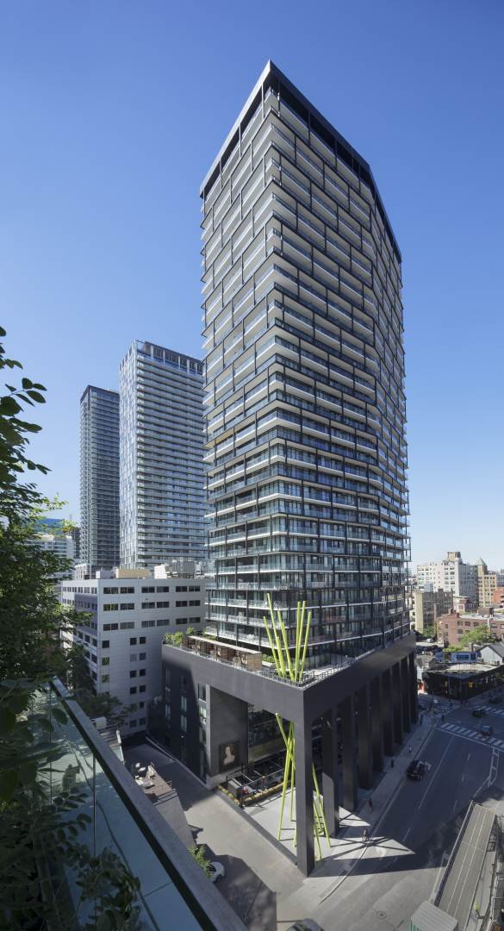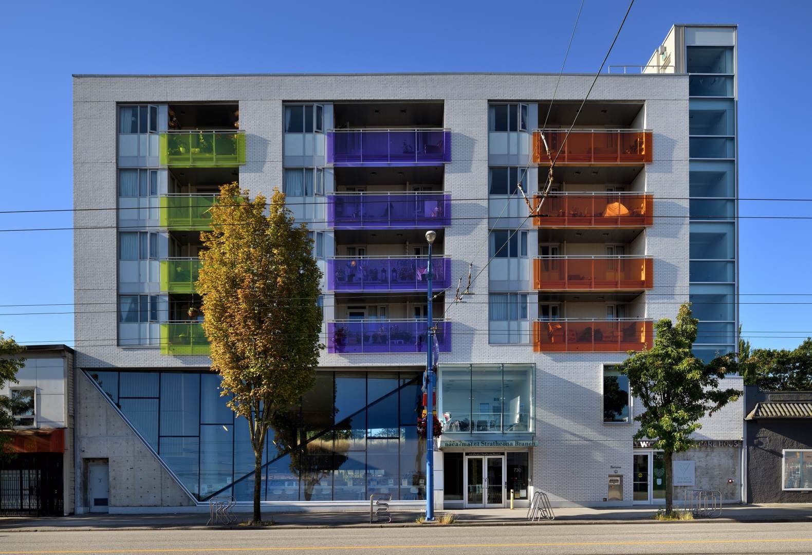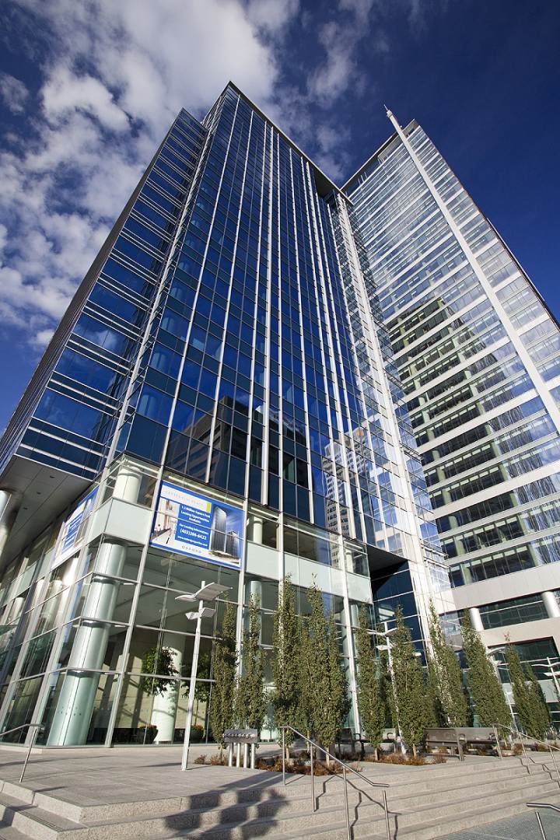M-City 3 is a striking 83-storey residential tower rising 258 metres in Mississauga, encompassing over 1.3 million sq.ft. Defined by its dramatic architectural gesture, the tower leans significantly with the northwest corner cutting back 14 metres, creating a bold, tapered form.
This lean is accentuated by clear glazing wrapped in sawtooth balconies, paired with zig-zagging black and white banding.Due to city’s high-wind environment, the tower incorporates a 750-tonne Tuned Mass Damper (TMD)—one of the largest in Canada.
The building includes nearly 900 residential units, seven levels of below-grade parking, and a mix of indoor and outdoor amenities.






