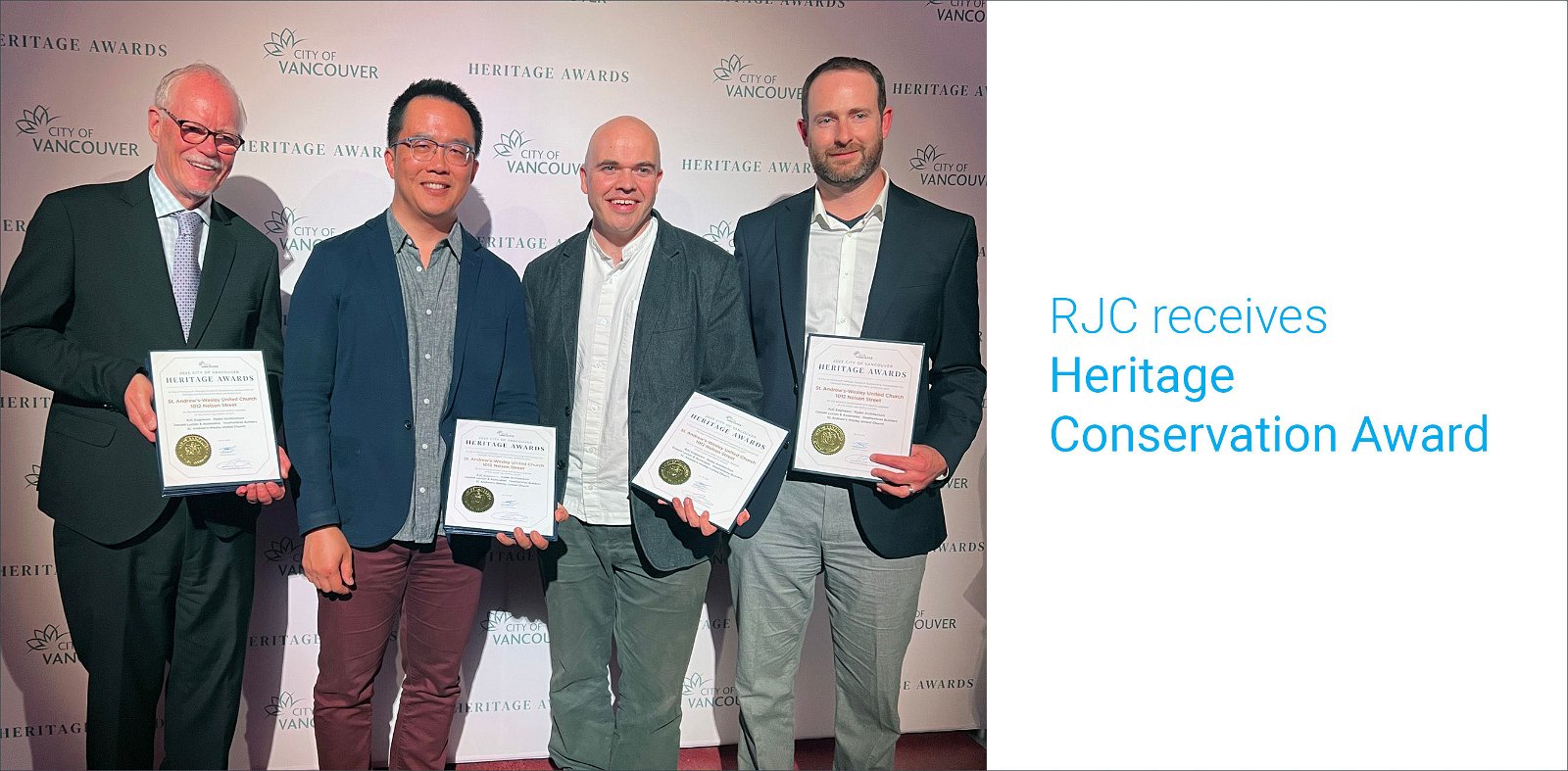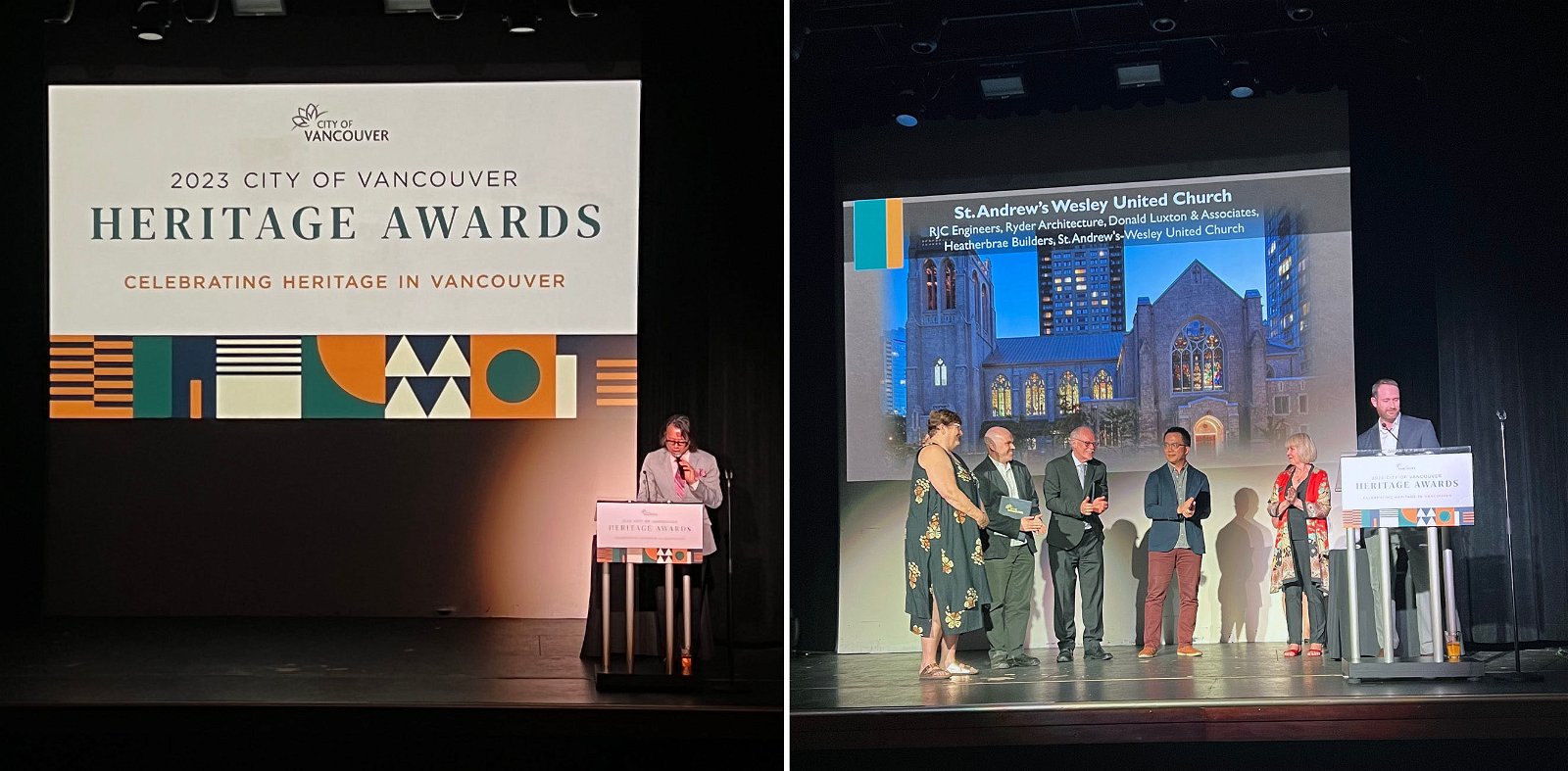St. Andrew's-Wesley United Church Receives Heritage Conservation Award from the City of Vancouver
- Details

A rigorous conservation process brings new life to a 1930s church built of local stone and adorned with decorative elements, allowing this landmark to maintain its civic and community presence beneath a soaring vaulted roof highlighted by French and Italian stained-glass windows.
Ryder Architecture, in collaboration with Prime Consultant RJC Engineers, is honoured to have been awarded a Vancouver Heritage Award for conserving the St. Andrew's-Wesley United Church. In consultation with heritage consultants Donald Luxton & Associates, the renewal of this landmark incorporates a complex process of improving the building's envelope performance, seismic resiliency, and accessibility. While the building successfully integrates numerous technical upgrades, it is a tremendous honour for the project team to be a part of preserving Vancouver’s architectural heritage.
The church opened its doors in 1933, featuring locally sourced materials such as Nelson Island granite and Haddington Island stone, a soaring vaulted interior timber roof, and distinguished French and Italian stained windows. As one of the finest examples of Gothic Revival architecture in western Canada, the concrete structure and interior plaster elements had deteriorated, and the linoleum tile floor needed replacement. Its roof required extensive repairs, and steel reinforcing was added to seismically upgrade the building.
The church's distinctive architectural elements define its legacy and meaning for its community and overall appreciation amongst Vancouverites. Repairs to terracotta elements, locally quarried granite and stone façades, and a new copper roof preserved the building's durability, visual appeal, and historical compatibility. New copper gutters and downpipes gracefully match the original elements.
Structural work on the interior involved removing plaster from the walls and vaults. Fibreglass moulds were made of the existing plaster elements so they could be re-cast and installed to replicate the original form and joint lines. The plaster was then meticulously painted to match the original finishes and texture, replicating the interior's original aesthetic and historical character.

The existing stained-glass windows required only minor repairs to the lead cames. The interior woodwork was retained and rejuvenated with multiple coats of oil to refresh and restore the original finish. At the same time, plaster coffers in the sanctuary were cleaned to reveal their original colour, and the chapel's painted wood ceiling was rehydrated to restore its stencilled colours. Other new interventions included upgraded accessibility and mobility aids such as ramps and new audio-visual systems.
Historic conservation involves collaborative and highly detailed strategies from an architectural and engineering perspective. Making informed technical decisions requires sophisticated computer modelling and analysis to understand site conditions. Meanwhile, conserving the many layers of irreplaceable architectural detailing was an essential priority. Adam James, Principal at Ryder Architecture, describes the process as "using a 21st-century skill set to analyze and facilitate remediation and upgrades that retain the building's heritage value for the next hundred years." Michael MacLean, Project Lead and Associate at RJC, explains, "The entire team understood the importance of maintaining the building's historic character while providing a revitalized structure that meets the church's vision for a modern-day gathering place."
The church's conservation took two years to complete and was the first significant upgrade to the building in its nearly 100-year-long history. The results are appreciated: a seamless integration of old and new architectural elements that will continue to serve its congregation and community while proudly asserting Vancouver's architectural and civic history.
Archive
More News
2025 (1)
2024 (5)
April (2)
2023 (14)
September (2)
May (4)
- RJC Engineers Growing Montreal Office Relocates to a New, Modern Space
- Le bureau de RJC Ingénierie de Montréal, en pleine croissance, déménage dans un nouvel espace moderne
- RJC Engineers to Support First-of-its-Kind Seismic Testing of NHERI TallWood Project
- St. Andrew's-Wesley United Church Receives Heritage Conservation Award from the City of Vancouver
March (2)
2022 (28)
December (1)
November (2)
October (4)
September (1)
August (3)
June (3)
May (5)
April (3)
March (3)
February (1)
2021 (32)
December (1)
November (3)
October (6)
- Chiayi Municipal Art Museum Wins 2021 National Construction Excellence Award
- RJC’s Ottawa Office Moves to Accommodate Accelerated Growth
- Historic City Hall Wins Canadian Association of Heritage Professionals Award
- St. Andrew’s-Wesley United Church Wins North American Award
- RJC’s Project Wins ICRI Award of Excellence
- RJC Engineers honoured during Canadian Consulting Engineering (CCE) Awards Virtual Celebration
September (5)
June (6)
- City of Toronto Opens New Shelter at 4117 Lawrence Ave E
- Bon Anniversaire RJC Ingénierie!
- Bon anniversaire RJC Ingénierie!!
- Indigenous Education Fund Opportunity
- RJC Volunteers Help Renovate Victoria Salvation Army Addiction and Recovery Centre
- Stephen Kwan – Winner of the 2021 Barrie Sarjeant Award
May (2)
April (3)
2020 (15)
November (2)
October (3)
September (2)
March (3)
2019 (13)
November (3)
June (4)
May (2)
2018 (24)
December (3)
November (3)
October (2)
August (2)
July (2)
June (3)
April (1)
February (2)
2017 (10)
December (1)
November (5)
- RJC’s Mill Woods Library & Senior Centre is now LEED® Gold certified!
- RJC Engineers recognized with International Award of Excellence at the 25th Annual ICRI Project Awards
- RJC’s John E. Brownlee Building wins BOMA TOBY Award
- Award winning National Music Centre makes top 10 list
- RJC Recognized for Excellence at the 2017 Canadian Consulting Engineering Awards
August (1)
April (1)
February (1)
2016 (5)
2015 (9)
August (2)
May (2)
2014 (12)
November (2)
October (2)
July (4)
1980 (9)
January (9)
- Queen Elizabeth II Planetarium Wins 2021 Ecclesiastical Insurance Cornerstone Award (Transformative Projects)
- Glass Structures & Engineering Journal has John Kooymans’s Guest Editor
- Kelsey Van Steele for a 2021 Emerging Leader Award
- RJC’s Movember Team Raises Funds for Men’s Health
- 2021 Canadian Architect Award Winners Announced
- RJC Honoured with Awards from BC Cancer Foundation
- RJC ‘Elves’ Are Holiday Helpers
- Structural Steel Installation Begins for BMO Centre Expansion
- Support for the Canadian Mountain Network Knowledge Hub








